Search the Special Collections and Archives Portal
Search Results
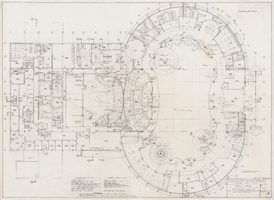
Architectural drawing of Circus Circus (Las Vegas), second floor plan, April 5, 1968
Date
Archival Collection
Description
Second floor plans for the construction of the Circus Circus casino from 1968. Printed on parchment.
Site Name: Circus Circus Las Vegas
Address: 2880 Las Vegas Boulevard South
Image

Architectural drawing of Circus Circus (Las Vegas), grand ramp, stair and platform details, April 5, 1968
Date
Archival Collection
Description
Stairs and ramp details for the construction of the Circus Circus casino from 1968. Printed on parchment.
Site Name: Circus Circus Las Vegas
Address: 2880 Las Vegas Boulevard South
Image
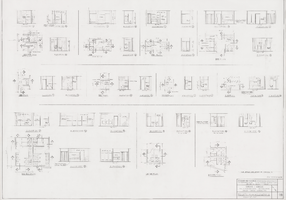
Architectural drawing of Circus Circus (Las Vegas), toilets plan and elevations, April 5, 1968
Date
Archival Collection
Description
Toilets plan and elevations for the construction of the Circus Circus casino from 1968. Printed on parchment.
Site Name: Circus Circus Las Vegas
Address: 2880 Las Vegas Boulevard South
Image
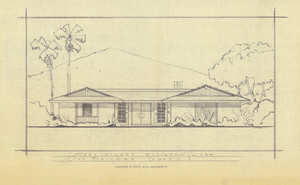
Architectural drawing of two bedroom residential home in Boulder City, Nevada, preliminary front elevation, 1962
Date
Archival Collection
Description
Drawing of front exterior elevation for a two bedroom ranch-style house in Boulder Green development, Boulder City, Nevada.
Site Name: Boulder Green
Image
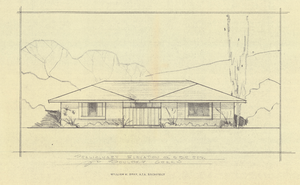
Architectural drawing of five bedroom residential home, preliminary front elevation, Las Vegas, Nevada, 1962
Date
Archival Collection
Description
Preliminary drawing of front elevation of a five bedroom ranch-style home in Boulder Green development, Boulder City, Nevada.
Site Name: Boulder Green
Image
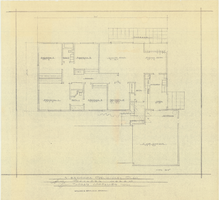
Architectural drawing of five bedroom residential home, Boulder City, Nevada, preliminary floor plan, 1962
Date
Archival Collection
Description
Preliminary floor plan for a five bedroom ranch-style residential home in Boulder Green development, Boulder City, Nevada
Site Name: Boulder Green
Image
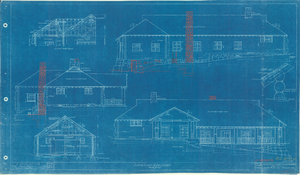
Architectural drawing of a pavilion for the Union Pacific System, Cedar Breaks, Utah, elevations and sections, May 30, 1924
Date
Description
Exterior elevations and sections for pavilion at Cedar Breaks National Monument, Utah. "As constructed, W.O. 4878A. Sheet #3, Job #256." ""Dr. by "" Blueprint
Site Name: Cedar Breaks National Monument (Utah)
Image
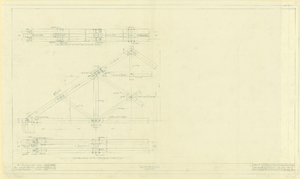
Architectural drawing of a pavilion for the Union Pacific System, Cedar Breaks, Utah,truss details, June 24, 1926
Date
Description
Truss details for pavilion at Cedar Breaks National Monument, Utah. "Dr., tr., ch. by P. R. Gage. Sheet No. 6, Job No. 256. Scale 1"=1'0."
Site Name: Cedar Breaks National Monument (Utah)
Image
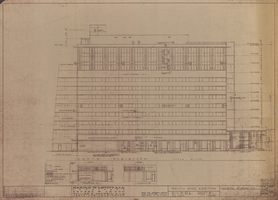
Architectural drawing of Riviera Hotel and Casino (Las Vegas), south wing addition north elevation, August 4, 1965
Date
Archival Collection
Description
North elevation of the south wing addition of the Riviera Hotel and Casino from 1965. Facsimile on parchment.
Site Name: Riviera Hotel and Casino
Address: 2901 Las Vegas Boulevard South
Image
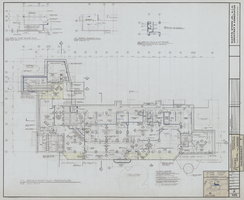
Architectural drawing of Riviera Hotel (Las Vegas), second floor plan, restaurants, increment 1, circa October, 1981
Date
Archival Collection
Description
Second floor restaurant plans from 1981 for changes to the Riviera. Drawn by J.M. Printed on mylar.
Site Name: Riviera Hotel and Casino
Address: 2901 Las Vegas Boulevard South
Image
