Search the Special Collections and Archives Portal
Search Results
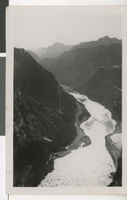
Photograph of the Colorado River on the opposite side of the Hoover Dam, December 20, 1936
Date
1936-12-20
Archival Collection
Description
Water from the Colorado River visible from the top of the Hoover Dam. Site Name: Hoover Dam (dam)
Image

Photograph of cotton field, Pahrump (Nev.), January 1956
Date
1956-01
Archival Collection
Description
Cotton field with budding cotton at the Lazy 88 Ranch, Pahrump, NV. Site Name: Lazy 88 Ranch
Image
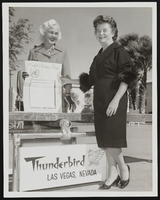
Photograph of Dorothy and Adams at U.N. Day, Las Vegas (Nev.), 1961
Date
1961
Archival Collection
Description
Dorothy Dorothy and Eva Adams with the 1961 U.N. Day proclamation at the Thunderbird Hotel. Site Name: Thunderbird (resort)
Image
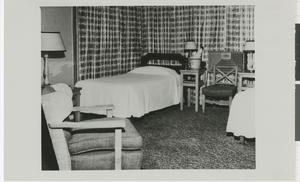
Photograph of hotel room, Las Vegas (Nev.), circa 1960
Date
1960 (year approximate)
Archival Collection
Description
Interior view of room at El Rancho Vegas. Site Name: El Rancho Hotel (Las Vegas, Nev.)
Image

Photograph of hotel room, Las Vegas (Nev.), circa 1960
Date
1960 (year approximate)
Archival Collection
Description
Interior view of room at El Rancho Vegas. Site Name: El Rancho Hotel (Las Vegas, Nev.)
Image
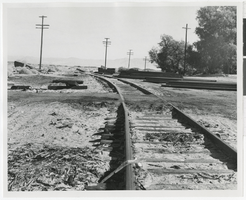
Photograph of interchange railroad track, (Nev.), 1900-1920
Date
1900 to 1940
Archival Collection
Description
Railroad tracks and building materials trail off into the distance. This is the site of the interchange track between T&T and Salt Lake RR.
Image
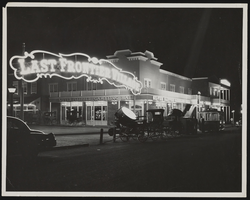
Photograph of Last Frontier Village, Las Vegas (Nev.), 1890-1910
Date
1950-09
Archival Collection
Description
Last Frontier Village lights illuminated at night. Site Name: Last Frontier Village (Las Vegas, Nev.)
Image
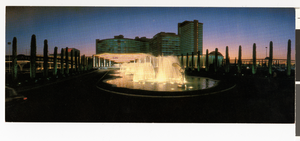
Postcard of Caesars Palace, Las Vegas (Nev.), June 28,1981
Date
1981-06-28
Archival Collection
Description
View of Caesars Palace fountains in front of the hotel at dusk. Site Name: Caesars Palace (Las Vegas, Nev.)
Image
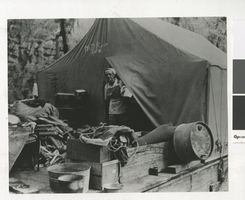
Photograph of Bureau of Reclamation cook shack, Hoover Dam, 1930s
Date
1930 to 1939
Archival Collection
Description
Bureau of Reclamation cook shack on barge at Boulder (Hoover) Dam site. Written on the tent is: "Mid River cafe".
Image
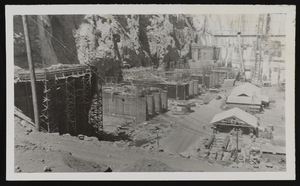
Photograph of lower coffer of the Hoover Dam, approximately 1932-1936
Date
1932 to 1936
Archival Collection
Description
Construction of the Nevada Power House from the lower coffer of the Hoover Dam. Site Name: Hoover Dam (dam)
Image
Pagination
Refine my results
Content Type
Creator or Contributor
Subject
Archival Collection
Digital Project
Resource Type
Year
Material Type
Place
Language
Records Classification
