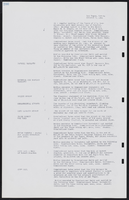Search the Special Collections and Archives Portal
Search Results
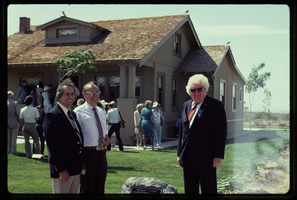
Photograph of Beckley House Moving, Image 031
Date
Description
Image
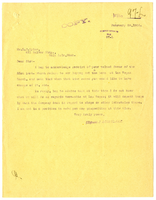
Letter from J. Ross Clark to H. P. Myton, February 26, 1904
Date
Archival Collection
Description
Text
Residences, 1983 August 09
Level of Description
Scope and Contents
This set includes: site plans, landscape plans, index sheet, floor plans, electrical plans, roof plans, framing plans, foundation plans, exterior elevations, construction details, finish/door/window schedules and building sections.
This set includes drawings for Nova Properties (client)
Archival Collection
Collection Name: Gary Guy Wilson Architectural Drawings
Box/Folder: Roll 320
Archival Component
Smoke Ranch: Phase I, 1988 October 08
Level of Description
Scope and Contents
This set includes: index sheet, site plans, floor plans, exterior elevations, foundation plans, framing plans, roof plans, building sections, finish/door/window schedules, general specifications, construction details and interior elevations.
This set includes drawings for the Mueller Group (client).
Archival Collection
Collection Name: Gary Guy Wilson Architectural Drawings
Box/Folder: Roll 501
Archival Component
Indian Springs Complex: Recreation Center, 1987 March 06; 1987 March 30
Level of Description
Scope and Contents
This set includes: index sheet, existing site plans, roof plans, framing plans, exterior elevations, building sections, construction details, finish/door/window schedules, general specifications, plumbing plans, plumbing diagrams and HVAC plans.
This set includes drawings for Irwin Frank (client).
Archival Collection
Collection Name: Gary Guy Wilson Architectural Drawings
Box/Folder: Roll 230
Archival Component
Proposed Dresner Motel, 1988 February 23; 1988 May 17
Level of Description
Scope and Contents
This set includes: floor plans, preliminary sketches, site plans, exterior elevations, land surveys and redlining.
This set includes drawings for Milton Dresner Investments (client).
This set includes drawings for McSleep Inn by Ballmer Architectural Group.
Archival Collection
Collection Name: Gary Guy Wilson Architectural Drawings
Box/Folder: Roll 339
Archival Component
University Square Shopping Center, 1977 January 07
Level of Description
Scope and Contents
This set includes: index sheet, site plans, floor plans, exterior elevations, construction details, foundation plans, framing plans, roof plans, reflected ceiling plans, building sections, wall sections, electrical plans and lighting plans.
This set includes drawings for Veevant Associates (client).
Archival Collection
Collection Name: Gary Guy Wilson Architectural Drawings
Box/Folder: Roll 584
Archival Component
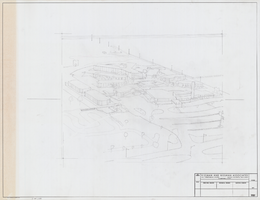
Architectural drawing of the Hacienda (Las Vegas), plot plan conceptual sketch, 1950-1955
Date
Archival Collection
Description
Conceptual drawing of the plot plan of the Hacienda from the early 1950s. Original medium: pencil on parchment
Site Name: Hacienda
Address: 3590 Las Vegas Boulevard South
Image
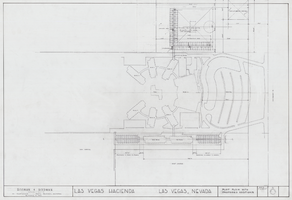
Architectural drawing of the Hacienda (Las Vegas), plot plan with proposed additions, 1960-1962
Date
Archival Collection
Description
Plot plan for the 214 room addition to the Hacienda. Sage and Sable Enterprises, Inc., project owners.
Site Name: Hacienda
Address: 3590 Las Vegas Boulevard South
Image

