Search the Special Collections and Archives Portal
Search Results
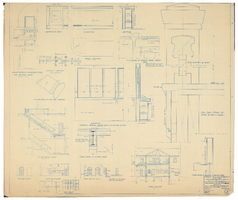
Los Angeles & Salt Lake Railroad hotel and passenger station in Caliente, Nevada: architectural drawing
Date
Archival Collection
Description
From Union Pacific Railroad Collection (MS-00397). Scales are noted on drawing. The bottom corner says "Union Pacific System. L.A. & S.L.R.R. Hotel & Passenger Station At Caliente, Nevada. John Parkinson & Donald B. Parkinson Architects. 420 Title Insurance Bldg., Los Angeles. Cal. Date 2-25-22. Job 162. Sheet 4."
Image
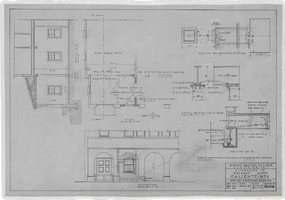
Alterations to Los Angeles & Salt Lake Railroad baggage room, Caliente, Nevada: architectural drawing
Date
Archival Collection
Description
From Union Pacific Railroad Collection (MS-00397). Scales are noted on drawing. The bottom corner says, "Check all measurements & dimensions at the building before ordering any material." "Union Pacific System. L.A & S.L.R.R. Co., Alternation To Baggage Room, Caliente, Nev. Office Asst. Chief Engr. L.A. Drn. Ray. Trac. Ray. Chk. Ray. Date June 7, 24. Scale 1/4" = 1' - 0." 1 1/2 " = 1'- 0". Drawing No. 15,148."
Image
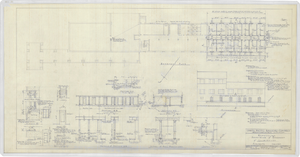
Remodeling south wing of basement of Union Pacific Railroad clubhouse, Caliente, Nevada: architectural drawing
Date
Archival Collection
Description
From Union Pacific Railroad Collection (MS-00397). Scales are noted on the drawing. The bottom corner says, "Union Pacific Railroad Company, South Central District. Remodeling South Wing Of Basement of Clubhouse, Caliente Nevada. Office Of Manager Of Industrial Development, Los Angeles. Drawn by edw. Scale - 1/8" = 1.' Date 6-8-38. No. 15899. Sh- 1."
Image

Plumbing and heating layout for Union Pacific Railroad basement remodeling, Caliente, Nevada: architectural drawing
Date
Archival Collection
Description
From Union Pacific Railroad Collection (MS-00397). Scales are noted on the drawing. The bottom corner says, "Union Pacific Railroad Company, South Central District. Plumbing & Heating Layout, Remodeling South Wing Of Basement, Caliente, Nevada. Office Of Manager Of Industrial Development - Los Angeles. drawn by R.d.W. Scale - 1/8" = 1.' Date - 6-15-38. No. 15899. Sh 2."
Image
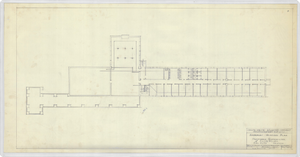
Basement heating plan for proposed remodeling of Union Pacific Railroad clubhouse, Caliente, Nevada: architectural drawing
Date
Archival Collection
Description
From Union Pacific Railroad Collection (MS-00397). The bottom corner says, "Union Pacific Railroad Company, Southwestern District. Basement Heating Plan. Proposed Remodeling Of Clubhouse, Caliente, Nevada. Office Of Manager Of Industrial Development, Los Angeles. Drawn by R.d.W. Scale - 1/8" = 1.' Date 9-20-37. No S-567-3."
Image
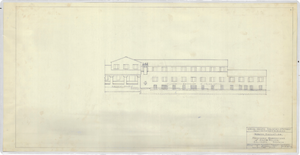
North elevation of proposed Union Pacific Railroad clubhouse remodeling, Caliente, Nevada: architectural drawing
Date
Archival Collection
Description
From Union Pacific Railroad Collection (MS-00397). The bottom corner says, "Union Pacific Railroad Company, Southwestern District. North Elevation. Proposed Remodeling of Clubhouse Caliente Nevada. Office Of Manager Of Industrial Development - Los Angeles. Drawn by. R.d.W. Scale 1/8" = 1.' Date- 9-27-37. No S-567-2."
Image
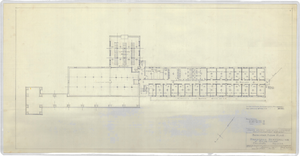
Basement floor plan for proposed Union Pacific Railroad clubhouse remodel, Caliente, Nevada: architectural drawing
Date
Archival Collection
Description
From Union Pacific Railroad Collection (MS-00397). The bottom corner says, "Union Pacific Railroad Company, Southwestern District. Basement Floor Plan. Proposed Remodeling Of Club House, Caliente, Nevada. Office of Manager of Industrial Development - Los Angeles. Drawn by R.d.W. Scale 1/8" = 1.' Date- 9-27-37. No. S-567-1."
Image
Murl Emery Photograph Collection
Identifier
Abstract
The Murl Emery Photograph Collection consists of seventeen black-and-white photographic reprints of ferries and recreational activities near Searchlight, Nevada on the Colorado River taken from approximately 1910 to 1946, and reprinted from approximately 1970 to 2004.
Archival Collection
Ed Price oral history interview
Identifier
Abstract
Oral history interview with Ed Price conducted by Chuck Williams on November 01, 2012 for the Friends of Red Rock Canyon in Nevada Oral History Project. Price begins the interview by talking about his family life, childhood, and education on Oliver Ranch near Blue Diamond, Nevada. He then talks about the past of Oliver Ranch, what changed, and what structures the property had before. Lastly, Price speaks about meeting Howard Hughes, exploring the mines, and other caretakers.
Archival Collection
James B. McDaniel Architectural Records
Identifier
Abstract
The James B. McDaniel Records (1960-1978) comprise the plans and drawings created by Las Vegas, Nevada architect James McDaniel who worked independently as James Brooks McDaniel Architect (from 1960-1978) and with a partner as Moffitt and McDaniel Architects, Limited (during the 1970s). This collection includes materials from over 115 projects managed by McDaniel. Records include oversized architectural drawings, and files of architectural projects. McDaniel designed many University of Nevada, Las Vegas (UNLV) buildings, residential, commercial, and landscape designs for Las Vegas clients. Also included are business files of construction estimates, specifications, invoices, change orders, and correspondence.
Archival Collection
