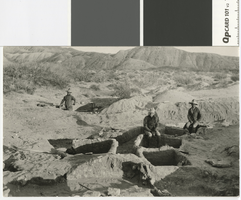Search the Special Collections and Archives Portal
Search Results

Photograph of excavations in process at the Lost City near St. Thomas, Nevada, circa 1925
Date
Archival Collection
Description
Transcribed Notes: Transcribed from handwritten inscription by D. Hancock on back of postcard: "This shows some of the excavators at work at the Buried City or 'Lost City' as it is sometimes called. This is near St. Thomas if you wish to look up its approximate location on the map. It was here I went last Spring on one of my trips."
Image
Carrefoure Townhomes, 1988 April 04
Level of Description
Scope and Contents
This set includes: exterior perspectives, HVAC plans, footing plans, foundation plans, roof framing plans, building sections, wall sections, construction details, rendered elevations, water and sewer plans and site plans.
This set includes drawings by Dale Melville (engineer) and Robert J. McNutt (engineer).
Archival Collection
Collection Name: Gary Guy Wilson Architectural Drawings
Box/Folder: Roll 048
Archival Component
Residence and Stables: Halverson, 1979 February 26
Level of Description
Scope and Contents
This set includes: finish/door/window schedules, exterior elevations, redlining, building sections, preliminary sketches, framing plans, floor plans, site plans, index sheet, foundation plans, construction details, interior elevations and electrical plans.
This set includes drawings for Gary and Cheryl Haverson (client).
Archival Collection
Collection Name: Gary Guy Wilson Architectural Drawings
Box/Folder: Roll 412
Archival Component
Residence: Jackie Mowbray: Remodel, 1988 August 09; 1988 September 30
Level of Description
Scope and Contents
This set includes: floor plans, index sheet, redlining, preliminary sketches, site plans, exterior elevations, building sections, construction details, foundation plans, framing plans, interior elevations, window/door/finish schedules, mechanical plans and electrical plans
This set includes drawings for Jackie Mowbray (client).
Archival Collection
Collection Name: Gary Guy Wilson Architectural Drawings
Box/Folder: Roll 426
Archival Component
Royal Casino: Remodeling to Casino and Ancillary Areas, 1989 September 28; 1989 October 10
Level of Description
Scope and Contents
This set includes: index sheet, site plans, demolition plans, floor plans, foundation plans, exiting plans, exterior elevations, construction details, reflected ceiling plans, fixture schedules, finish/door/window schedules, general specifications and electrical plans.
This set includes drawings for Hal Danzig (client).
Archival Collection
Collection Name: Gary Guy Wilson Architectural Drawings
Box/Folder: Roll 447
Archival Component
Shopping Center at Sunset and Valle Verde, 1988 September 26
Level of Description
Scope and Contents
This set includes: index sheet, floor plans, site plans, foundation plans, framing plans, roof plans, exterior elevations, landscape plans, building sections, construction details, finish/door/window schedules, general specifications and redlining.
This set includes drawings for DKH Investments, Inc (client).
Archival Collection
Collection Name: Gary Guy Wilson Architectural Drawings
Box/Folder: Roll 479
Archival Component
Windsor Court Residences, 1987 November 02; 1988 April 08
Level of Description
Scope and Contents
This set includes: floor plans, exterior elevations, finish/door/window schedules, index sheet, site plans, framing plans, foundation plans, building sections, interior elevations, construction details, redlining and HVAC plans.
This set includes drawings for Tricon (client) by Daniel P. Smith (engineer).
Archival Collection
Collection Name: Gary Guy Wilson Architectural Drawings
Box/Folder: Roll 595
Archival Component
Zero Lot Line Residences, 1987 June 03; 1987 November 02
Level of Description
Scope and Contents
This set includes: floor plans, site plans, preliminary sketches and exterior elevations.
This set includes drawings for Tricon (client).
This set also contains a land survey sheet for Windsor Court Development Corp by C.S.A. Engineers and Surveyors.
Archival Collection
Collection Name: Gary Guy Wilson Architectural Drawings
Box/Folder: Roll 597
Archival Component
Commercial Building: Window Storage Shop, 1977 June 23; 1984 November 14
Level of Description
Scope and Contents
This set includes: HVAC plans, electrical plans, site plans, exterior elevations, finish/door/window schedules, index sheet, electrical schematics, foundation plans, framing plans, construction details, building sections, roof plans and grading plans.
This set includes drawings for Palos Verde Investment (client).
Archival Collection
Collection Name: Gary Guy Wilson Architectural Drawings
Box/Folder: Roll 081
Archival Component
La Mancha: Executive Townhomes, 1987 February 21; 1987 March 17
Level of Description
Scope and Contents
This set includes: electrical plans, floor plans, interior elevations, redlining, preliminary sketches, index sheet, site plans, electrical plans, landscape plans, foundation plans, building sections, exterior elevations, construction details and finish/door/window schedules.
This set includes drawings for Stanton Construction (client).
Archival Collection
Collection Name: Gary Guy Wilson Architectural Drawings
Box/Folder: Roll 235
Archival Component
