Search the Special Collections and Archives Portal
Search Results
La Mancha: Executive Townhomes, 1987 February 21; 1987 March 17
Level of Description
Scope and Contents
This set includes: electrical plans, floor plans, interior elevations, redlining, preliminary sketches, index sheet, site plans, electrical plans, landscape plans, foundation plans, building sections, exterior elevations, construction details and finish/door/window schedules.
This set includes drawings for Stanton Construction (client).
Archival Collection
Collection Name: Gary Guy Wilson Architectural Drawings
Box/Folder: Roll 235
Archival Component
American Nevada Corporation (ANC) and Green Valley Records, 1979-1990
Level of Description
Scope and Contents
Publicity materials, business plans, reports, proposals, and project binders from 1979 to 1990 document Mark Fine’s work as President of American Nevada Corporation (ANC) and the development of Green Valle in Henderson, Nevada. ANC records also include design standards, memos, financial information, budgets, site plans, projections, and some correspondence. The corporation itself and its subsidiaries are documented in the series, as well as specific real estate development projects of Green Valley.
Archival Collection
Collection Name: Mark L. Fine Papers
Box/Folder: N/A
Archival Component
Reflections: The Las Vegas Asian American & Pacific Islander Web Archive
Identifier
Abstract
Reflections: The Las Vegas Asian American & Pacific Islander Web Archive is comprised of archived websites captured from 2022 to 2024 that are related to UNLV University Libraries community documentation project, "Reflections: The Las Vegas Asian American & Pacific Islander Oral History Project." Archived websites represent local Asian American and Pacific Islander (AAPI) civic and service organizations and individuals that have been interviewed as part of the oral history project. The collection includes archived websites of organizations such as the Las Vegas Asian Chamber of Commerce, the Asian-American Advocacy Clinic, Asian Community Development Council, and Thai Culture Foundation. Archived websites of individuals represented in this collection includes entrepreneur, real estate investor, and motivational speaker Lisa Song Sutton and magician Juliana Chen.
Archival Collection
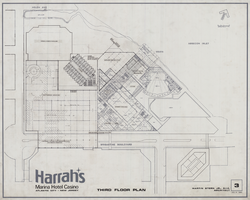
Architectural drawing of Harrah's Resort Atlantic City, third floor plan, August 10, 1983
Date
Archival Collection
Description
Project overview drawings of Harrah's Marina in Atlantic City from 1983. Shows floor plan with outline of the surrounding site. Includes mezzanine floor plan.
Site Name: Harrah's Marina Resort (Atlantic City)
Address: 777 Harrah's Boulevard, Atlantic City, NJ
Image
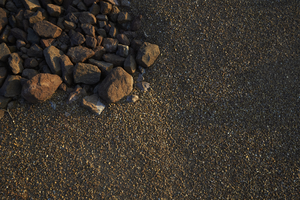
A sidewalk surface at the Ascaya development, Henderson, Nevada: digital photograph
Date
Archival Collection
Description
Image
Southgate Apartments, 1987 August 10
Level of Description
Scope and Contents
This set includes: This set includes: index sheet, site plans, floor plans, framing plans, roof plans, building sections, interior elevations, redlining, construction details, finish/door/window schedules, plans and fixture schedules, grading plans, water and sewer plans.
This set includes drawings for Southgate Associates (client) by Southwest Engineering (engineer).
Archival Collection
Collection Name: Gary Guy Wilson Architectural Drawings
Box/Folder: Roll 517
Archival Component
Tropicana Park
Level of Description
Scope and Contents
This set includes: electrical schematics, index sheet, site plans, landscape plans, floor plans, exterior elevations, framing plans, foundation plans, building sections, construction details, interior elevations, finish/door/window schedules, general specifications, HVAC plans, plumbing plans and plumbing schematics.
This set includes drawings for the Mueller Group (client).
Archival Collection
Collection Name: Gary Guy Wilson Architectural Drawings
Box/Folder: Roll 566
Archival Component
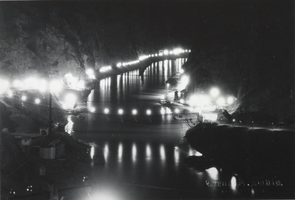
Photograph of Black Canyon, Hoover Dam, circa early 1930s
Date
Archival Collection
Description
Image
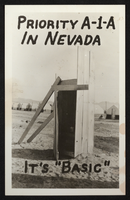
Postcard of outhouse and tents, Henderson, Nevada, circa 1941
Date
Archival Collection
Description
Image
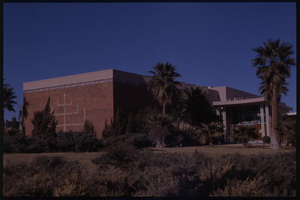
Color view of Temple Beth Sholom located at 1600 East Oakey Boulevard
Date
Description
Image
