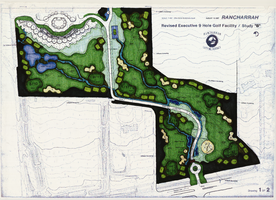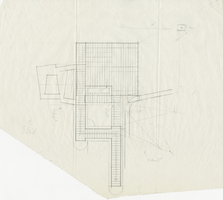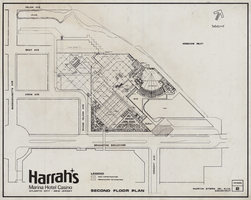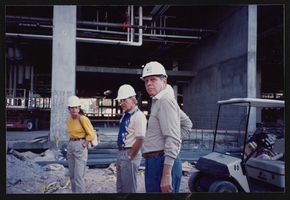Search the Special Collections and Archives Portal
Search Results

Rancharrah Cutting Horses
Date
Archival Collection
Description
Image
Jerushia McDonald Hylton and Suziliene McDonald oral history interview
Identifier
Archival Collection

Architectural drawing of the Hacienda (Las Vegas), planning and sketches of the conceptual plan, 1951-1956
Date
Archival Collection
Description
Conceptual sketch of the main building of the Lady Luck, which later became the Hacienda (Las Vegas). Original medium: pencil on tissue paper.
Site Name: Hacienda
Address: 3590 Las Vegas Boulevard South
Image

Architectural drawing of Harrah's Resort Atlantic City, second floor plan, December 10, 1983
Date
Archival Collection
Description
Project overview drawings of Harrah's Marina in Atlantic City from 1983; printed on mylar. Shows floor plan with outline of the surrounding site.
Site Name: Harrah's Marina Resort (Atlantic City)
Address: 777 Harrah's Boulevard, Atlantic City, NJ
Image
Kiel (Taylor) Ranch, 1964
Level of Description
Scope and Contents
Materials contain photographs from the Kiel (Taylor) Ranch from 1964, including photographs of the ranch, John Park's house, and other buildings. The Kiel Ranch was one of earliest non-indigenous settlements in the Las Vegas Valley, and it has become infamous as the site of the murders of Ed and William Kiel committed in 1900. The ranch is now in North Las Vegas and is administered by the North Las Vegas Neighborhood and Leisure Services Department.
Archival Collection
Collection Name: Elbert Edwards Photograph Collection
Box/Folder: N/A
Archival Component
Events, 1978-2006
Level of Description
Scope and Contents
The events series (1978-2006) is comprised of documents related to various protests organized or attended by the Nevada Desert Experience (NDE) at the Nevada Test Site (NTS). Materials include speeches, correspondence, newspaper clippings, NDE publications, and workshop training booklets. The materials primarily focus on the August Desert Witness protests (1985-2005), the Lenten Desert Experience protests (1982-2006), and the Millennium 2000 protests (1999-2000).
Archival Collection
Collection Name: Nevada Desert Experience Records
Box/Folder: N/A
Archival Component

MGM construction party, image 09
Description
Two unidentified people stand next to Stuart Mason in the middle of the MGM construction site.
Building 10: architectural and structural drawings; revisions, 1971 July
Level of Description
Scope and Contents
This set includes drawings for Little America Refining Co. (client).
This set includes: redlining, index sheet, site plan, foundation plans, framing plans, floor plans, roof plans, exterior elevations, interior elevations, wall sections, building sections, isometric construction details, construction details, and finish and door schedules.
Archival Collection
Collection Name: Martin Stern Architectural Records
Box/Folder: Roll 045
Archival Component
Freedom Train Motel, 1990 May 07; 1990 July 20
Level of Description
Scope and Contents
This set includes: redlining, index sheet, site plans, floor plans, exterior elevations, construction details, mechanical plans, electrical plans, plumbing plans, reflected ceiling plans, interior elevations, demolition plans and general specifications.
This set includes drawings for Oxford Technologies Inc (client) by Jett Engineers (engineer).
Archival Collection
Collection Name: Gary Guy Wilson Architectural Drawings
Box/Folder: Roll 188
Archival Component
Renaissance Center III: Cellular One Building: Owner Review, 1992 August 14
Level of Description
Scope and Contents
This set includes: index sheet, exterior elevations, finish/door/window schedules, general specifications, floor plans, roof plans, reflected ceiling plans, interior elevations, foundation plans, framing plans, building sections, construction details and site plans.
This set includes drawings for Vista Group, Inc (client).
Archival Collection
Collection Name: Gary Guy Wilson Architectural Drawings
Box/Folder: Roll 373
Archival Component
