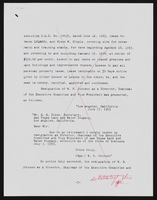Search the Special Collections and Archives Portal
Search Results
Sunrise Manor Shopping Center: Originals, 1985 October 28
Level of Description
Scope and Contents
This set includes: index sheet, site plans, landscape plans, floor plans, reflected ceiling plans, roof plans, exterior elevations, building sections, foundation plans, construction details, wall sections, finish/door/window schedules, electrical plans, lighting plans, electrical schematics, plumbing plans and mechanical plans.
Archival Collection
Collection Name: Gary Guy Wilson Architectural Drawings
Box/Folder: Roll 528
Archival Component
Sunrise Manor Shopping Center: Rackset, 1985 October 28
Level of Description
Scope and Contents
This set includes: index sheet, site plans, landscape plans, floor plans, reflected ceiling plans, roof plans, exterior elevations, building sections, foundation plans, construction details, wall sections, finish/door/window schedules, electrical plans, lighting plans, electrical schematics, plumbing plans and mechanical plans.
Archival Collection
Collection Name: Gary Guy Wilson Architectural Drawings
Box/Folder: Roll 529
Archival Component
The Grove, 1977 December 19; 1978 September 25
Level of Description
Scope and Contents
This set includes: redlining, electrical plans, site plans, foundation plans, index sheet, framing plans, roof plans, exterior elevations, building sections, interior elevations, construction details and finish/door/window schedules.
This set includes drawings for Sunflower Development (client).
Archival Collection
Collection Name: Gary Guy Wilson Architectural Drawings
Box/Folder: Roll 547
Archival Component
Residence: Custom, 1972 June 22
Level of Description
Scope and Contents
This set includes: exterior elevations, floor plans, framing plan, building sections, wall sections, construction details, finish/door/window schedules, site plans, mechanical plans, electrical plans and land surveys.
This set includes drawings for Boulder Construction Co (client).
Archival Collection
Collection Name: Gary Guy Wilson Architectural Drawings
Box/Folder: Roll 099
Archival Component
Green Ridge Townhomes, 1985 March 04; 1986 September 03
Level of Description
Scope and Contents
This set includes: building sections, wall sections, construction details, floor plans, site plans, foundation plans, framing plans, index sheet, roof plans, exterior elevations, electrical plans and plumbing schematics.
This set includes drawings for Harry Rawle (client).
Archival Collection
Collection Name: Gary Guy Wilson Architectural Drawings
Box/Folder: Roll 218
Archival Component
Residence: Crossley: Originals
Level of Description
Scope and Contents
This set includes: exterior perspectives, preliminary sketches, redlining, site plans, floor plans, interior elevations, foundation plans, roof plans, framing plans, exterior elevations, building sections, electrical plans, finish/door/window schedules and construction details.
This set includes drawings for Fred and Ernie Crossley (client).
Archival Collection
Collection Name: Gary Guy Wilson Architectural Drawings
Box/Folder: Roll 411
Archival Component
Exhibition Center: Job Number 01114, 1984 December 03; 1984 December 10
Level of Description
Scope and Contents
This set includes: interior elevations, construction details, demolition plans, floor plans, electrical schematics, lighting plans, electrical plans, life safety plan, site plans, mechanical plans, reflected ceiling plans, exterior elevations, finish/door/window schedules and interior elevations.
Archival Collection
Collection Name: Martin Stern Architectural Records
Box/Folder: Roll 018
Archival Component
Carrefoure Townhomes, 1988 April 04; 1993 March 29;
Level of Description
Scope and Contents
This set includes: index sheet, site plans, floor plans, roof plans, foundation plans, reflected ceiling plans, exterior elevations, building sections, wall sections, construction details, interior elevations, finish/door/window schedules, general specifications, HVAC plans and electrical plans.
Archival Collection
Collection Name: Gary Guy Wilson Architectural Drawings
Box/Folder: Roll 049
Archival Component
Beatty 14 Unit Motel, 1981 July 24; 1981 August 04
Level of Description
Scope and Contents
This set includes: index sheet, site plans, framing plans, floor plans, foundation plans, exterior elevations, roof plans, framing plans, construction details, building elevations, unit plans and finish/door/window schedules. This set includes drawings for E.F. Lied (client).
Archival Collection
Collection Name: Gary Guy Wilson Architectural Drawings
Box/Folder: Roll 001
Archival Component

