Search the Special Collections and Archives Portal
Search Results
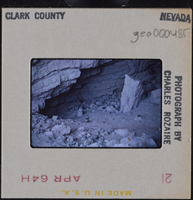
Photographic slide of excavation tools, circa 1963-1964
Date
1963 (year approximate) to 1964 (year approximate)
Archival Collection
Description
A view of excavation tools at a Clark County, Nevada archaeology site.
Image
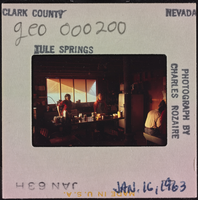
Photographic slide of people inside a cook shack at Tule Springs, Nevada, January 16, 1963
Date
1963-01-16
Archival Collection
Description
People inside the "cook shack" at Tule Springs camp site.
Image
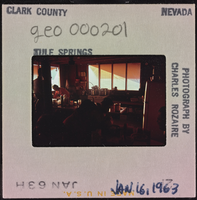
Photographic slide of people in a cook shack at Tule Springs, Nevada, January 16, 1963
Date
1963-01-16
Archival Collection
Description
People inside the "cook shack" at Tule Springs camp site.
Image
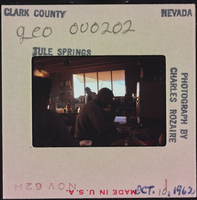
Photographic slide of people in a cook shack at Tule Springs, Nevada, October 10, 1962
Date
1962-10-10
Archival Collection
Description
People inside the "cook shack" at Tule Springs camp site.
Image
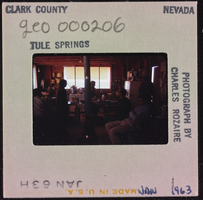
Photographic slide of people inside a cook shack at Tule Springs, Nevada, January 1963
Date
1963-01
Archival Collection
Description
People inside the "cook shack" at Tule Springs camp site.
Image
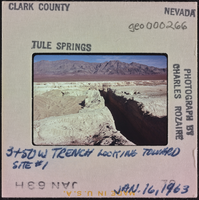
Photographic slide of a trench at Tule Springs, Nevada, January 16, 1963
Date
1963-01-16
Archival Collection
Description
Description given with slide: "3 + 50 W trench looking toward site #1"
Image
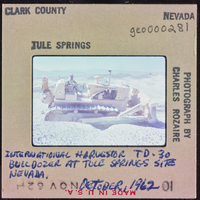
Photographic slide of a bulldozer, Tule Springs, Nevada, October 1962
Date
1962-10
Archival Collection
Description
International Harvester TD-30 bulldozer at Tule Springs site.
Image
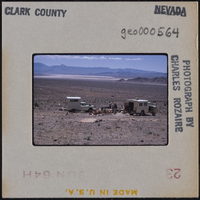
Photographic slide of Pintwater Cave area, Nevada, circa 1964
Date
1964 (year approximate)
Archival Collection
Description
A view of two trucks and unidentified people at a Pintwater Cave site.
Image
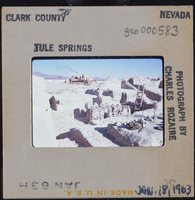
Photographic slide of a trench at Tule Springs, Nevada, January 18, 1963
Date
1963-01-18
Archival Collection
Description
A bulldozer working near trenches at a Tule Springs site in Nevada.
Image
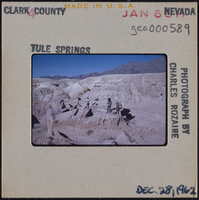
Photographic slide of people working at Tule Springs, Nevada, December 28, 1962
Date
1962-12-28
Archival Collection
Description
A group of unidentified people working at a Tule Springs excavation site.
Image
Pagination
Refine my results
Content Type
Creator or Contributor
Subject
Archival Collection
Digital Project
Resource Type
Year
Material Type
Place
Language
Records Classification
