Search the Special Collections and Archives Portal
Search Results
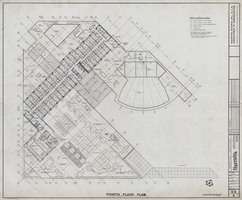
Architectural drawing of Harrah's Marina Hotel Casino (Atlantic City), fourth floor master plan, October 2, 1981
Date
Archival Collection
Description
Master plan for Harrah's Atlantic City. The initials 'R.P.' are written in the 'Drawn By' box. Printed on mylar.
Site Name: Harrah's Marina Resort (Atlantic City)
Address: 777 Harrah's Boulevard, Atlantic City, NJ
Image
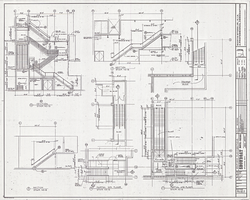
Architectural drawing of the Showboat Hotel and Casino (Atlantic City), stair no. 15, plan and sections, November 22, 1985
Date
Archival Collection
Description
Plans for the construction of the Showboat Hotel Casino in Atlantic City from 1985. Parchment copy. Drawn by: R.K.
Site Name: Showboat Hotel and Casino (Atlantic City)
Address: 801 Boardwalk, Atlantic City, NJ
Image
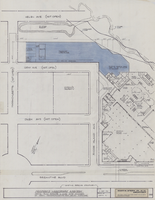
Architectural drawing of Harrah's Marina Hotel Casino (Atlantic City), proposed alterations and sketches of the warehouse addition, September 21, 1981
Date
Archival Collection
Description
Plans for proposed changes to Harrah's Marina Hotel Casino in Atlantic City. Drawn on tissue paper with pencil.
Site Name: Harrah's Marina Resort (Atlantic City)
Address: 777 Harrah's Boulevard, Atlantic City, NJ
Image
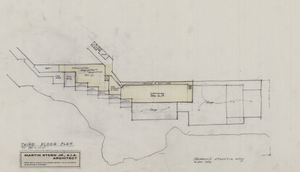
Architectural drawing of Harrah's Marina Hotel Casino (Atlantic City), proposed alterations and sketches of the third floor, January 4, 1982
Date
Archival Collection
Description
Plans for proposed changes to Harrah's Marina Hotel Casino in Atlantic City. Drawn on tissue paper with pencil.
Site Name: Harrah's Marina Resort (Atlantic City)
Address: 777 Harrah's Boulevard, Atlantic City, NJ
Image
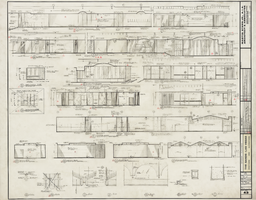
Architectural drawing of Sands Hotel (Las Vegas) additions and alterations, interior elevations, August 3, 1964
Date
Archival Collection
Description
Architectural plans for additions and alterations to The Sands. Printed on mylar. Fred D. Anderson, delineator.
Site Name: Sands Hotel
Address: 3355 Las Vegas Boulevard South
Image
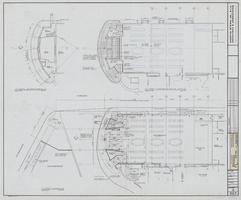
Architectural drawing of Riviera Hotel (Las Vegas), slot arcade, October 26, 1982
Date
Archival Collection
Description
First floor casino plans from 1981 for changes to the Riviera. Printed on mylar.
Site Name: Riviera Hotel and Casino
Address: 2901 Las Vegas Boulevard South
Image
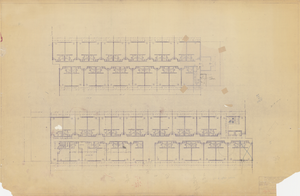
Architectural drawing of Thunderbird Hotel (Las Vegas), 214 room addition, first floor plan, October 10, 1962
Date
Archival Collection
Description
Architectural plans for the addition of the Aztec Building to the Thunderbird Hotel. "Aztec Bldg." handwritten in red pencil in lower right corner.
Site Name: Thunderbird Hotel
Address: 2755 Las Vegas Boulevard South
Image
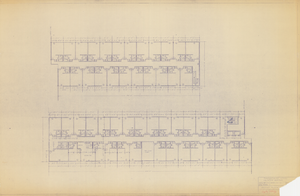
Architectural drawing of Thunderbird Hotel (Las Vegas), 214 room addition, second floor plan, October 10, 1962
Date
Archival Collection
Description
Architectural plans for the addition of the Aztec Building to the Thunderbird Hotel. "Aztec Bldg." handwritten in red pencil in lower right corner.
Site Name: Thunderbird Hotel
Address: 2755 Las Vegas Boulevard South
Image
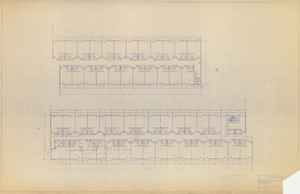
Architectural drawing of Thunderbird Hotel (Las Vegas), 214 room addition, third floor plan, October 10, 1962
Date
Archival Collection
Description
Architectural plans for the addition of the Aztec Building to the Thunderbird Hotel. "Aztec Bldg." handwritten in red pencil in lower right corner.
Site Name: Thunderbird Hotel
Address: 2755 Las Vegas Boulevard South
Image
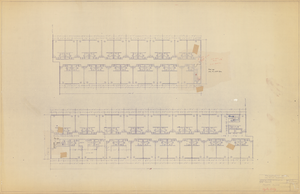
Architectural drawing of Thunderbird Hotel (Las Vegas), 214 room addition, fourth floor plan, October 10, 1962
Date
Archival Collection
Description
Architectural plans for the addition of the Aztec Building to the Thunderbird Hotel. "Aztec Bldg." handwritten in red pencil in lower right corner.
Site Name: Thunderbird Hotel
Address: 2755 Las Vegas Boulevard South
Image
