Search the Special Collections and Archives Portal
Search Results
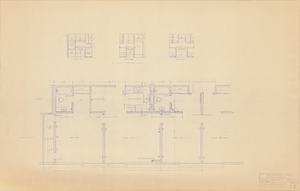
Architectural drawing of Thunderbird Hotel (Las Vegas), 214 room addition, typical apartment unit plan, October 23, 1962
Date
Archival Collection
Description
Architectural plans for the addition of the Aztec Building to the Thunderbird Hotel. Includes kitchen cabinet details for a typical apartment.
Site Name: Thunderbird Hotel
Address: 2755 Las Vegas Boulevard South
Image
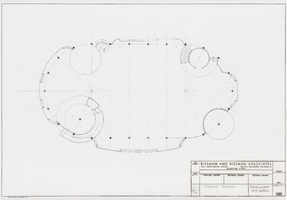
Architectural drawing of Circus Circus (Las Vegas), main floor pit area, circa December 1967
Date
Archival Collection
Description
Small project overview sheets for the Circus Circus from 1967; Parchment architectural plans
Site Name: Circus Circus Las Vegas
Address: 2880 Las Vegas Boulevard South
Image
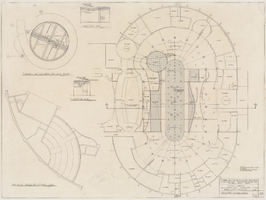
Architectural drawing of Circus Circus (Las Vegas), reflected ceiling plans, August 15, 1968
Date
Archival Collection
Description
Reflected ceiling plans for the construction of the Circus Circus casino from 1968. Printed on parchment.
Site Name: Circus Circus Las Vegas
Address: 2880 Las Vegas Boulevard South
Image
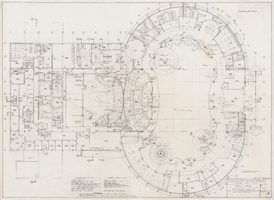
Architectural drawing of Circus Circus (Las Vegas), second floor plan, April 5, 1968
Date
Archival Collection
Description
Second floor plans for the construction of the Circus Circus casino from 1968. Printed on parchment.
Site Name: Circus Circus Las Vegas
Address: 2880 Las Vegas Boulevard South
Image

Architectural drawing of Circus Circus (Las Vegas), grand ramp, stair and platform details, April 5, 1968
Date
Archival Collection
Description
Stairs and ramp details for the construction of the Circus Circus casino from 1968. Printed on parchment.
Site Name: Circus Circus Las Vegas
Address: 2880 Las Vegas Boulevard South
Image
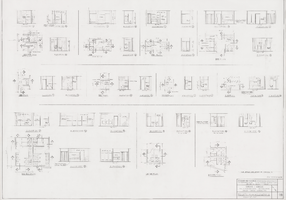
Architectural drawing of Circus Circus (Las Vegas), toilets plan and elevations, April 5, 1968
Date
Archival Collection
Description
Toilets plan and elevations for the construction of the Circus Circus casino from 1968. Printed on parchment.
Site Name: Circus Circus Las Vegas
Address: 2880 Las Vegas Boulevard South
Image
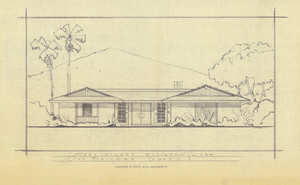
Architectural drawing of two bedroom residential home in Boulder City, Nevada, preliminary front elevation, 1962
Date
Archival Collection
Description
Drawing of front exterior elevation for a two bedroom ranch-style house in Boulder Green development, Boulder City, Nevada.
Site Name: Boulder Green
Image
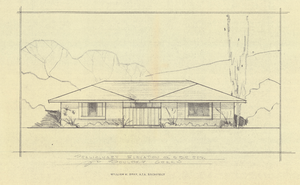
Architectural drawing of five bedroom residential home, preliminary front elevation, Las Vegas, Nevada, 1962
Date
Archival Collection
Description
Preliminary drawing of front elevation of a five bedroom ranch-style home in Boulder Green development, Boulder City, Nevada.
Site Name: Boulder Green
Image
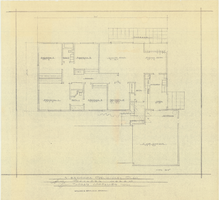
Architectural drawing of five bedroom residential home, Boulder City, Nevada, preliminary floor plan, 1962
Date
Archival Collection
Description
Preliminary floor plan for a five bedroom ranch-style residential home in Boulder Green development, Boulder City, Nevada
Site Name: Boulder Green
Image
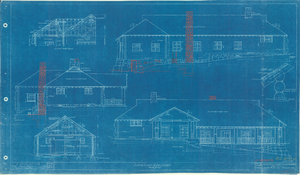
Architectural drawing of a pavilion for the Union Pacific System, Cedar Breaks, Utah, elevations and sections, May 30, 1924
Date
Description
Exterior elevations and sections for pavilion at Cedar Breaks National Monument, Utah. "As constructed, W.O. 4878A. Sheet #3, Job #256." ""Dr. by "" Blueprint
Site Name: Cedar Breaks National Monument (Utah)
Image
