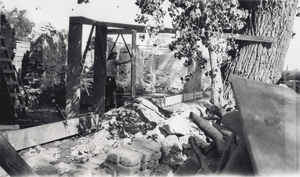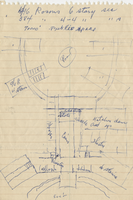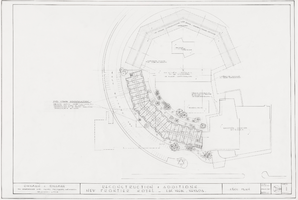Search the Special Collections and Archives Portal
Search Results

Film transparency of the gravel testing laboratory, Las Vegas, September 20, 1929
Date
Archival Collection
Description
Image
Shopping Center at Sunset and Valle Verde, 1987 November 21; 1988 April 08
Level of Description
Scope and Contents
This set includes: site plans, redlining, foundation plans, floor plans, framing plans, roof plans, exterior elevations, building sections, construction details, finish/door/window schedules and general specifications.
This set includes drawings for DKH Investments, Inc (client).
This set includes a complete set of drawings for a Taco Bell.
Archival Collection
Collection Name: Gary Guy Wilson Architectural Drawings
Box/Folder: Roll 480
Archival Component
Southgate Apartments: Originals, 1986 December 31
Level of Description
Scope and Contents
This set includes: This set includes: index sheet, site plans, floor plans, framing plans, roof plans, building sections, interior elevations, redlining, construction details, finish/door/window schedules, plumbing plans, mechanical plans, electrical plans, lighting plans and fixture schedules.
This set includes drawings for Southgate Associates (client) by Harris Engineers, Inc (engineer).
Archival Collection
Collection Name: Gary Guy Wilson Architectural Drawings
Box/Folder: Roll 515
Archival Component
Alias Smith and Jones Restaurant, 1976 July 28; 1976 November 19
Level of Description
Scope and Contents
This set includes: site plans, electrical plans, foundation plans, framing plans, construction details, reflected ceiling plans, roof plan, building sections, exterior elevations, finish schedules, HVAC plans, electrical schematics, fixture schedules, plumbing plans, floor plans, equipment plans and equipment schedules.
This set includes drawings by Western International Design (consultants).
Archival Collection
Collection Name: Gary Guy Wilson Architectural Drawings
Box/Folder: Roll 017
Archival Component
Twain McLeod Estates, 1982 April 29; 1983 August 23
Level of Description
Scope and Contents
This set includes: site plans, electrical plans, floor plans, grading plans, redlining, foundation plans, framing plans, index sheet, exterior elevations, building sections, interior elevations, finish/door/window schedules, construction details and preliminary sketches.
This set includes drawings for Charles McHaffie (client) by Causey Engineering Service (engineer) and Daniel P. Smith (engineer).
Archival Collection
Collection Name: Gary Guy Wilson Architectural Drawings
Box/Folder: Roll 573
Archival Component
Windsor Court Residences, 1987 November 02
Level of Description
Scope and Contents
This set includes: redlining, exterior elevations, framing plans, foundation plans, floor plans, preliminary sketches, building sections, construction details, interior elevations, finish/door/window schedules, general specifications, HVAC plans, site plans, index sheet, grading plans and utility plans.
This set includes drawings for Tricon (client) by Daniel P. Smith (engineer) and C.S.A Engineers and Surveyors (engineer).
Archival Collection
Collection Name: Gary Guy Wilson Architectural Drawings
Box/Folder: Roll 596
Archival Component
Smoke Ranch: Phase II: Rackset, 1988 October 06
Level of Description
Scope and Contents
This set includes: redlining, landscape plans, site plans, floor plans, exterior elevations, foundation plans, framing plans, roof plans, building sections, finish/door/window schedules, general specifications, construction details, interior elevations, plumbing plans, plumbing schematics, electrical plans, lighting plans, fixture schedules and HVAC plans.
This set includes drawings for the Mueller Group (client).
Archival Collection
Collection Name: Gary Guy Wilson Architectural Drawings
Box/Folder: Roll 508
Archival Component
Zero Lot Line Residences: Rackset, 1987 May 16; 1987 July
Level of Description
Scope and Contents
This set includes: site plan, index sheet, floor plans, interior elevations, foundation plans, framing plans, roof plans, exterior elevations, building sections, electrical plans, construction details, finish/door/window schedule, general specifications, redlining and grading plans.
This set includes drawings for National Heritage Homes (client) by Kennedy, Janks, and Chilton (engineer).
Archival Collection
Collection Name: Gary Guy Wilson Architectural Drawings
Box/Folder: Roll 599
Archival Component

Architectural sketch of the Hacienda (Las Vegas), general layout of the property, 1951-1956
Date
Archival Collection
Description
Rough sketch of the general layout of the proposed Lady Luck, which later became the Hacienda (Las Vegas). Original medium: blue pen on notebook paper.
Site Name: Hacienda
Address: 3590 Las Vegas Boulevard South
Image

Architectural drawing of the New Frontier Hotel and Casino (Las Vegas), reconstruction and additions plot plan, October 12, 1960
Date
Archival Collection
Description
Plan for reconstruction and additions for the New Frontier in 1960.
Site Name: Frontier
Address: 3120 Las Vegas Boulevard South
Image
