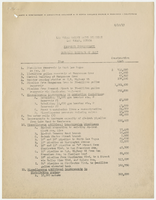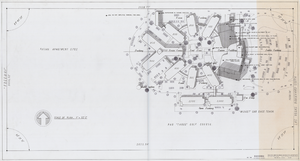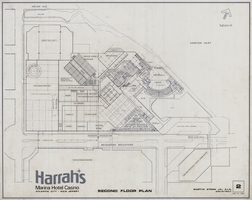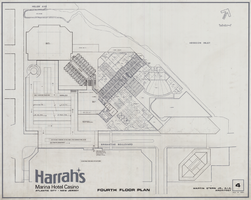Search the Special Collections and Archives Portal
Search Results
Tower expansion: architectural drawings, sheets A100-A272, 1979 September 10; 1980 January 11
Level of Description
Scope and Contents
This set contains drawings for MGM Grand Hotel Inc. (client) and Taylor Construction (contractor).
This set includes: index sheet, site plans, foundation plans, floor plans, reflected ceiling plans, and roof plans.
Archival Collection
Collection Name: Martin Stern Architectural Records
Box/Folder: Roll 034
Archival Component
Zero Lot Line Residences: Originals, 1982 September 16; 1983 August 09
Level of Description
Scope and Contents
This set includes: site plans, floor plans, redlining, preliminary sketches, exterior elevations, construction details, building sections, exterior perspectives and rendered exterior perspectives.
This set includes drawings for Nova Properties (client).
Archival Collection
Collection Name: Gary Guy Wilson Architectural Drawings
Box/Folder: Roll 317
Archival Component
Club Oasis Apartments: Temporary Office, 1987 May 1; 1988 January 28
Level of Description
Scope and Contents
This set includes: redlining, mechanical plans, electrical plans, plumbing plans, construction details, exterior elevations, floor plans, site plans and foundation plans.
This set includes drawings by Rosewood Enterprises, Inc (manufacturer).
Archival Collection
Collection Name: Gary Guy Wilson Architectural Drawings
Box/Folder: Roll 076
Archival Component

Proposed improvements and costs of Las Vegas Valley Water District listed by James M. Montgomery (Pasadena, California), August 19, 1953
Date
Archival Collection
Description
Detailed list by a consulting engineer itemizing costs of proposed improvements by the Las Vegas Valley Water District after the change in ownership of the Las Vegas water facilities.
Text
Franklin M. Murphy Photograph Collection
Identifier
Abstract
The Franklin M. Murphy Photograph Collection, dates from approximately 1929-1933 and consists of black-and-white photographic prints with 27 corresponding negatives. The majority of the images show locations in and around the current site of Hoover Dam and Lake Mead in southern Nevada and Arizona with a focus on the geology of the area; a smaller number show individuals and locations in Las Vegas, Nevada.
Archival Collection
Audio clip from interview with Jon Sparer, March 4, 2015
Date
Archival Collection
Description
Part of an interview with Jon Sparer, March 4, 2015. In this clip, architect Jon Sparer discusses his involvement with designing and building the synagogue for Congregation Ner Tamid.
Sound

Architectural drawing of the Hacienda (Las Vegas), plot plan, February 7, 1969
Date
Archival Collection
Description
Large plot plan of the Hacienda from 1969 showing the entire property including the golf course and area for future apartments.
Site Name: Hacienda
Address: 3590 Las Vegas Boulevard South
Image

Architectural drawing of Harrah's Resort Atlantic City, second floor plan, August 10, 1983
Date
Archival Collection
Description
Project overview drawings of Harrah's Marina in Atlantic City from 1983. Shows floor plan with outline of the surrounding site.
Site Name: Harrah's Marina Resort (Atlantic City)
Address: 777 Harrah's Boulevard, Atlantic City, NJ
Image

Architectural drawing of Harrah's Resort Atlantic City, fourth floor plan, August 10, 1983
Date
Archival Collection
Description
Project overview drawings of Harrah's Marina in Atlantic City from 1983. Shows floor plan with outline of the surrounding site.
Site Name: Harrah's Marina Resort (Atlantic City)
Address: 777 Harrah's Boulevard, Atlantic City, NJ
Image
Convenience Market
Level of Description
Scope and Contents
This set includes: index sheet, site plans, floor plans, foundations plans, construction details, framing plans, roof plans, wall sections, exterior elevations, interior elevations, building sections, hardware schedules, finish/door schedules, electrical plans, electrical schematics, reflected ceiling plans and fixture schedules.
Archival Collection
Collection Name: Gary Guy Wilson Architectural Drawings
Box/Folder: Roll 089
Archival Component
