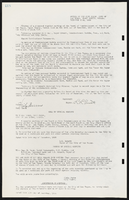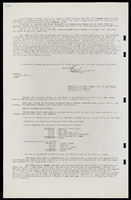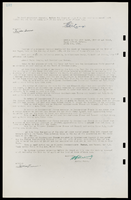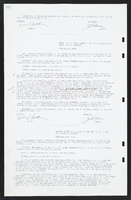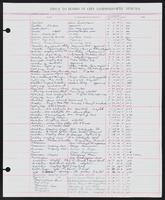Search the Special Collections and Archives Portal
Search Results
Zero Lot Line Residences, 1987 May 16
Level of Description
Scope and Contents
This set includes: index sheet, site plans, floor plans, interior elevations, exterior elevations, foundation plans, framing plans, roof plans, building sections, wall sections, construction details, finish/door/window schedules, general specifications.
This set includes drawings for National Heritage Homes (client).
Archival Collection
Collection Name: Gary Guy Wilson Architectural Drawings
Box/Folder: Roll 600
Archival Component
Records of Other Development Projects and Business Ventures, 1980-2013
Level of Description
Scope and Contents
Mark Fine’s other development projects and business ventures in Southern Nevada, including Summerlin, Continental National Bank, and Park Towers at Hughes Center, are documented in the series through promotional materials, memos, meeting agendas, meeting minutes, annual reports, business plans, proposals, data books, design and marketing plans and guidelines, financing prospectuses, building and site plans, and investment brochures from 1980 to 2013.
Archival Collection
Collection Name: Mark L. Fine Papers
Box/Folder: N/A
Archival Component

