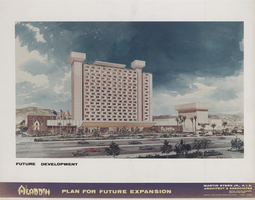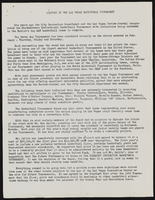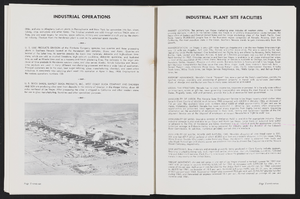Search the Special Collections and Archives Portal
Search Results
Residence: M.J. Casey, 1981 October 20; 1981 November 06
Level of Description
Scope and Contents
This set includes: site plans, floor plans, roof plans, redlining, preliminary sketches, exterior elevations, construction details and HVAC plans.
This set includes drawings for M.J. Casey (client).
Archival Collection
Collection Name: Gary Guy Wilson Architectural Drawings
Box/Folder: Roll 400
Archival Component
Smoke Ranch: Phase I
Level of Description
Scope and Contents
This set includes: redlining, landscape plans, site plans, floor plans, exterior elevations, foundation plans, framing plans, roof plans, building sections, construction details and interior elevations.
This set includes drawings for the Mueller Group (client).
Archival Collection
Collection Name: Gary Guy Wilson Architectural Drawings
Box/Folder: Roll 496
Archival Component
Lisle Family, 1932 to 1969
Level of Description
Scope and Contents
Materials contain photographs from the Lisle Family from 1932 to 1969, including photographs of construction of the Beatty, Nevada Episcopal Church, demonstrations against the Nevada Test Site, buildings on Main Street, the ore mill near Carrara, Nevada, animals, Warm Springs, Nevada, and Dixon, California.
Archival Collection
Collection Name: Nye County, Nevada Photograph Collection
Box/Folder: N/A
Archival Component
Charles A. Broudy Service Records, 1940-1985
Level of Description
Scope and Contents
The service records of Charles A. Broudy series (1940-1985) covers his entire military career and include commendations, continued education, and fitness records. Broudy served in WWII in the Pacific theater and the Korean war. After returning stateside he was assigned to the Nevada Test Site in Mercury, Nevada.
Archival Collection
Collection Name: Alice P. Broudy Papers on Broudy v. United States
Box/Folder: N/A
Archival Component
Shopping Center: Twain and Swenson
Level of Description
Scope and Contents
This set includes: redlining, exterior elevations, floor plans, site plans, floor plans, plumbing plans, electrical plans, electrical plans, general specifications, construction details and index sheet.
This set includes drawings for Clark Moore (client).
Archival Collection
Collection Name: Gary Guy Wilson Architectural Drawings
Box/Folder: Roll 484
Archival Component
Orleans Square
Level of Description
Scope and Contents
This set includes: site plans, exterior perspectives, process sketches, redlining, floor plans, exterior elevations and wall sections.
This set includes drawings for Orleans Square Co-op (client), Jerry Dye (client) and Dave Ackerman (client).
Archival Collection
Collection Name: Gary Guy Wilson Architectural Drawings
Box/Folder: Roll 322
Archival Component
Orleans Square
Level of Description
Scope and Contents
This set includes: redlining, site plans, floor plans, preliminary sketches, exterior elevations, exterior perspectives, process drawings, rendered exterior perspectives and wall sections.
This set includes drawings for Jerry Dye (client) and Dave Ackerman (client).
Archival Collection
Collection Name: Gary Guy Wilson Architectural Drawings
Box/Folder: Roll 324
Archival Component

Proposal for the Aladdin expansion (Las Vegas), circa 1976
Date
Archival Collection
Description
Bound proposal for an Aladdin expansion including artist's conceptions, site map, and drawings of main architectural elements. This project was not built. Folder on last page marked "additional criteria" is empty.
Site Name: Aladdin Hotel
Address: 3667 Las Vegas Boulevard South, Las Vegas, NV
Image


