Search the Special Collections and Archives Portal
Search Results
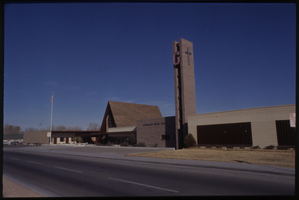
Color view of Bishop Gorman High School located at 1801 S Maryland Parkway and Oakey Boulevard.
Date
Description
Image
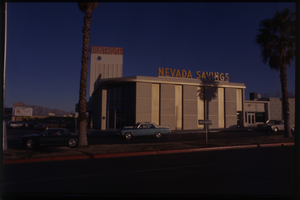
Color view of the Nevada Savings building, located at the South East corner of Charleston Boulevard and Maryland Parkway. The Huntridge Theater is visible in the background.
Date
Description
Image
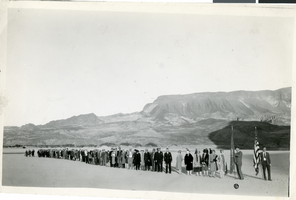
Photograph of a dedication ceremony of Lake Mead, Las Vegas, circa 1930s
Date
Archival Collection
Description
Image
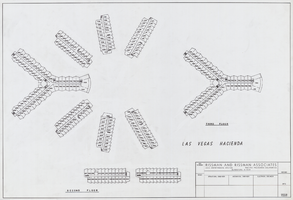
Architectural drawing of the Hacienda (Las Vegas), plot plan of the second and third floors, 1965-1969
Date
Archival Collection
Description
Undated plot plan for the Hacienda, circa late 1960s.
Site Name: Hacienda
Address: 3590 Las Vegas Boulevard South
Image
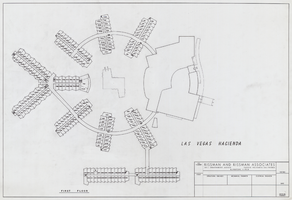
Architectural drawing of the Hacienda (Las Vegas), first floor plot plan, 1965-1969
Date
Archival Collection
Description
Undated plot plan for the Hacienda, circa late 1960s.
Site Name: Hacienda
Address: 3590 Las Vegas Boulevard South
Image
2016 addition, 1987 to 2012
Level of Description
Scope and Contents
The 2016 addition to the Sierra Club Toiyabe Chapter Records contains agendas, minutes, resolutions, programs, newspaper clippings, and government bills and plans dating from 1987 to 2012. There are records from the Clark County Task Force, established in 2002, which studied the growth initiative and its impact on urban sprawl in Southern Nevada. Also included are board minutes, action items, and impact statements regarding the Nevada Test Site and the Yucca Mountain project. In addition, there is audiovisual material recording the various programs and interests of the Sierra Club.
Archival Collection
Collection Name: Sierra Club Toiyabe Chapter Records
Box/Folder: N/A
Archival Component
Las Vegas Ranch and Las Vegas Fort photographs, approximately 1890-1940
Level of Description
Scope and Contents
The Las Vegas Ranch and Las Vegas Fort photographs depict the Las Vegas Ranch (also known as the Stewart Ranch) and the Las Vegas Fort (also known as the Old Mormon Fort) from approximately 1900 to 1940. The land around the Stewart Ranch and the Las Vegas Fort eventually became the town site for the city of Las Vegas, Nevada. The photographs include the fort, houses at the Stewart Ranch, the orchard, and Las Vegas Creek. The items described include photographic prints and negatives; items listed are photographic prints unless otherwise specified.
Archival Collection
Collection Name: Helen J. Stewart Photographs
Box/Folder: N/A
Archival Component
Golden Gate Casino and Hotel, 1991 January 28
Level of Description
Scope and Contents
This set includes: grading plan, site plans, floor plans, construction details, foundation plans, demolition plans, exterior elevations, equipment plans, reflected ceiling plans, building sections, plumbing plans, HVAC plans, fixture schedules, lighting plans and electrical plans.
This set includes drawings by Summit Engineering Corporation (engineer), Lucchesi and Associates (architect), JW Zunino and Associates (architect), Marin, Peltyn and Associates (engineer), Harris Engineers, Inc (engineer) and Wattsco Design (consultant).
Archival Collection
Collection Name: Gary Guy Wilson Architectural Drawings
Box/Folder: Roll 209
Archival Component
Proposed Branch Bank
Level of Description
Scope and Contents
This set includes: index sheet, site plans, floor plans, reflected ceiling plans, roof plans, framing plans, exterior elevations, building sections, wall sections, construction details, finish/door/window schedules, interior elevations, foundation plans, electrical schedules, lighting plans, electrical plans, plumbing plans, HVAC plans, general specifications and utility plans.
This set includes drawings for Nevada National Bank (client) by C.S.A Engineers and Surveyors (engineer).
Archival Collection
Collection Name: Gary Guy Wilson Architectural Drawings
Box/Folder: Roll 336
Archival Component
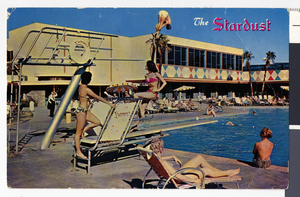
Postcard of the Stardust Hotel pool, Las Vegas (Nev.), 1958-1975
Date
Archival Collection
Description
Image
