Search the Special Collections and Archives Portal
Search Results
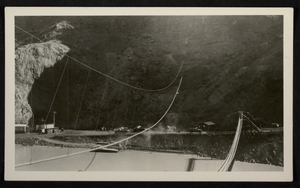
Photograph of construction of bridge across Colorado River, Hoover Dam, circa 1930-1935
Date
Archival Collection
Description
Image
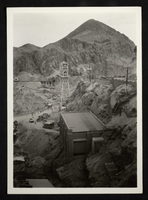
Photograph of head tower hoist house and permanent 150 ton cableway, Hoover Dam, circa 1930-1935
Date
Archival Collection
Description
Image
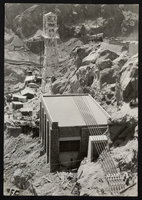
Photograph of head tower hoist house and permanent 150 ton cableway, Hoover Dam, circa 1930-1935
Date
Archival Collection
Description
Image
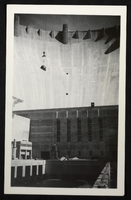
Photograph of construction near downstream face of Hoover Dam, circa 1934-1935
Date
Archival Collection
Description
Image

Photographic slide of John Mawby at Tule Springs, Nevada, September 28, 1962
Date
Archival Collection
Description
Image
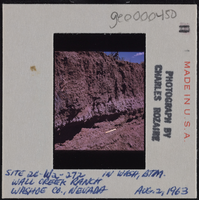
Photographic slide of trench at Wall Creek Ranch, Nevada, August 2, 1963
Date
Archival Collection
Description
Image
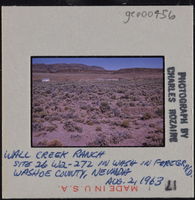
Photographic slide of Wall Creek Ranch, Nevada, August 2, 1963
Date
Archival Collection
Description
Image
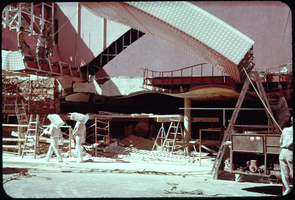
Photograph of The Mint Hotel and Casino sign construction, Las Vegas (Nev.), mid to late 1950s
Date
Archival Collection
Description
Image
Miscellaneous, 1977 March 4; 1986 October 20
Level of Description
Scope and Contents
This set includes drawings for Holding's Little America (client) and Little America Refining Co. (client).
This set includes: floor plans, preliminary sketches, site surveys, exterior elevations, building sections, and roof plans.
This set includes of Rancho Valparaiso for Metroplex/Wen-cay (client) by Douglas Seaver and Associates (architect).
Archival Collection
Collection Name: Martin Stern Architectural Records
Box/Folder: Roll 046c
Archival Component
Edgewater Phase II and III, 1983 September 16; 1984 June 20
Level of Description
Scope and Contents
This set includes: original drawings prior to addition, roof plans, floor plans, construction details, foundation plans, framing plans, site plans, grading plans, aerial images, water and sewer plans, gas plans, gas schematic diagrams and reflected ceiling plans.
Contains drawings by Kenneth J. Brown (engineer), Chilton Engineering (engineer) and Robert J. McNutt (engineer).
Archival Collection
Collection Name: Gary Guy Wilson Architectural Drawings
Box/Folder: Roll 149
Archival Component
