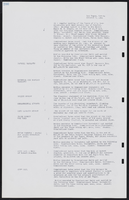Search the Special Collections and Archives Portal
Search Results
Exhibition Center: Job Number 01114, 1984 December 03; 1984 December 10
Level of Description
Scope and Contents
This set includes: interior elevations, construction details, demolition plans, floor plans, electrical schematics, lighting plans, electrical plans, life safety plan, site plans, mechanical plans, reflected ceiling plans, exterior elevations, finish/door/window schedules and interior elevations.
Archival Collection
Collection Name: Martin Stern Architectural Records
Box/Folder: Roll 018
Archival Component
Beatty 14 Unit Motel, 1981 July 24; 1981 August 04
Level of Description
Scope and Contents
This set includes: index sheet, site plans, framing plans, floor plans, foundation plans, exterior elevations, roof plans, framing plans, construction details, building elevations, unit plans and finish/door/window schedules. This set includes drawings for E.F. Lied (client).
Archival Collection
Collection Name: Gary Guy Wilson Architectural Drawings
Box/Folder: Roll 001
Archival Component
Carrefoure Townhomes, 1988 April 04; 1993 March 29;
Level of Description
Scope and Contents
This set includes: index sheet, site plans, floor plans, roof plans, foundation plans, reflected ceiling plans, exterior elevations, building sections, wall sections, construction details, interior elevations, finish/door/window schedules, general specifications, HVAC plans and electrical plans.
Archival Collection
Collection Name: Gary Guy Wilson Architectural Drawings
Box/Folder: Roll 049
Archival Component
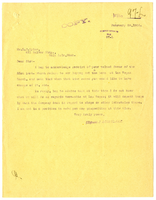
Letter from J. Ross Clark to H. P. Myton, February 26, 1904
Date
Archival Collection
Description
Text
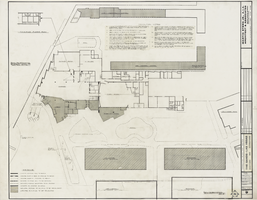
Architectural drawing of Sands Hotel (Las Vegas) additions and alterations, ultimate development plan, demolition plan and notes, August 3, 1964
Date
Archival Collection
Description
Architectural plans for proposed additions and alterations to The Sands. Printed on mylar. Shows portions of the main bulding to be demolished and relocation sites for existing outbuildings. Berton Charles Severson, architect; Brian Walter Webb; architect; Milton R. Bertrand, delineator.
Site Name: Sands Hotel
Address: 3355 Las Vegas Boulevard South
Image
Residence: Crossley: Originals
Level of Description
Scope and Contents
This set includes: exterior perspectives, preliminary sketches, redlining, site plans, floor plans, interior elevations, foundation plans, roof plans, framing plans, exterior elevations, building sections, electrical plans, finish/door/window schedules and construction details.
This set includes drawings for Fred and Ernie Crossley (client).
Archival Collection
Collection Name: Gary Guy Wilson Architectural Drawings
Box/Folder: Roll 411
Archival Component
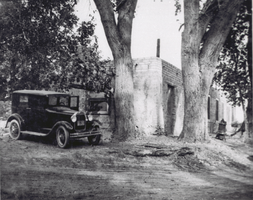
Film transparency of the gravel testing laboratory, Las Vegas, September 1929
Date
Archival Collection
Description
Image
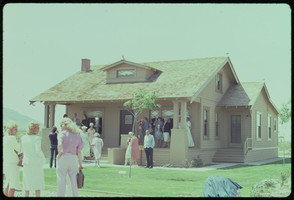
Photograph of Beckley House Moving, Image 001
Date
Description
Image
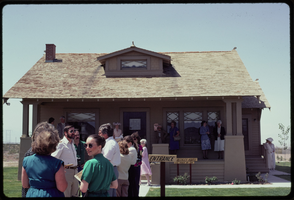
Photograph of Beckley House Moving, Image 002
Date
Description
Image

