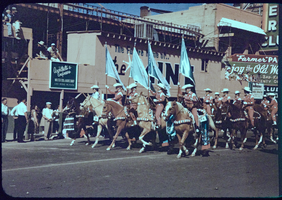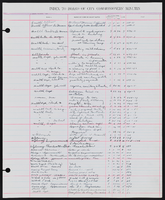Search the Special Collections and Archives Portal
Search Results
Historic American Buildings Survey of Kiel Ranch Photograph Collection
Identifier
Abstract
The Historic American Buildings Survey of Kiel Ranch Photograph Collection contains 45 black-and-white photographs of the buildings on Kiel Ranch from 1988. The buildings documented by the collection are the park mansion, the adobe structure, an old house, the foreman's house, a shed referred to as the "Doll House," a brown house, a cinderblock house, a wooden duplex, and a livestock shed.
Archival Collection
Convenience Market
Level of Description
Scope and Contents
This set includes: index sheet, site plans, floor plans, foundations plans, construction details, framing plans, roof plans, wall sections, exterior elevations, interior elevations, building sections, hardware schedules, finish/door schedules, electrical plans, electrical schematics, reflected ceiling plans and fixture schedules.
Archival Collection
Collection Name: Gary Guy Wilson Architectural Drawings
Box/Folder: Roll 089
Archival Component
Lakes Landing, 1987 November 30
Level of Description
Scope and Contents
This set includes: site plans, floor plans, exterior elevations, foundation plans, framing plans, building sections, wall sections, construction details, interior elevations, finish/door/window schedules and general specifications.
This set includes drawings for The Mueller Group (client).
Archival Collection
Collection Name: Gary Guy Wilson Architectural Drawings
Box/Folder: Roll 248
Archival Component
Executive Park: Originals
Level of Description
Scope and Contents
This set includes: preliminary sketches, site plans, floor plans, exterior elevations, finish/door/window schedules, wall sections, building sections, construction details and exterior perspectives.
This set includes drawings for Executive Development Corp (client) and Romano Reality (client).
Archival Collection
Collection Name: Gary Guy Wilson Architectural Drawings
Box/Folder: Roll 180
Archival Component
Farmers Market, 1984 December 07
Level of Description
Scope and Contents
This set includes: floor plans, redlining, site plans, index sheet, roof plans, exterior elevations, building sections, wall sections, construction details, framing plans and finish/door/window schedules.
This set includes drawings for Nevada Properties Developers (client).
Archival Collection
Collection Name: Gary Guy Wilson Architectural Drawings
Box/Folder: Roll 183
Archival Component
University Gardens Shopping Center, 1978 August 16
Level of Description
Scope and Contents
This set includes: grading plans, index sheet, water and sewer plans, redlining, site plans, exterior elevations, floor plans, roof plans, building sections, construction details, plumbing plans and general specifications.
This set includes drawings by Architectural Group II (architect).
Archival Collection
Collection Name: Gary Guy Wilson Architectural Drawings
Box/Folder: Roll 580
Archival Component

Photograph Helldorado parade on Fremont Street, Las Vegas (Nev.), circa 1957
Date
Archival Collection
Description
Image



