Search the Special Collections and Archives Portal
Search Results
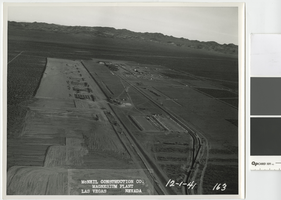
Aerial photograph showing construction activities, Basic Magnesium Inc., Henderson, Nevada, December 1, 1941
Date
Archival Collection
Description
View of construction of the Basic Magnesium Inc. plant from the air looking east.
Transcribed Notes: Transcribed from front of photo: "McNeil construction Co. Magnesium plant, Las Vegas, Nevada, 12-1-41"
Image

Aerial photograph of Henderson, Nevada, March 31, 1942
Date
Archival Collection
Description
Early aerial view of Henderson, Nevada looking northwest over the Basic Magnesium plant and Whitney Mesa, showing demountable houses in various stages of construction..
Image

Aerial photograph showing Henderson, Nevada and the Basic Magnesium Inc. plant, March 31, 1942
Date
Archival Collection
Description
Aerial view of Henderson and the Basic Magnesium plant showing the terminal reservoir, demountable housing, and temporary boarding camp.
Image
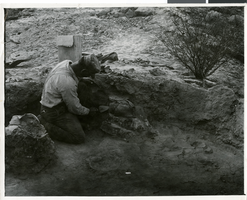
Photograph of Pueblo Grande de Nevada, circa mid to late 1920s
Date
Archival Collection
Description
Image
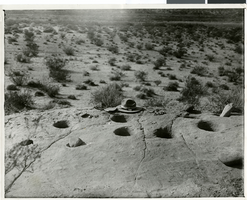
Photograph of Pueblo Grand de Nevada, circa mid to late 1920s
Date
Archival Collection
Description
Image
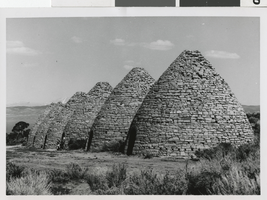
Photograph of Ward charcoal ovens, White Pine County, Nevada, 1960-1961
Date
Archival Collection
Description
Image
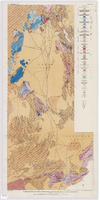
Geologic map of the Atomic Energy Commission Nevada Proving Grounds Area, Nye and Clark Counties, Nevada, 1952
Date
Description
'At top of map: ' United States Department of the Interior. Geological Survey.' ' Bulletin 1021, Plate 32.' At bottom of map: 'Geology by Donald E. Hibbard and Mike S. Johnson, 1952.' 'Base from USAF Aeronautical Chart and Information Service, April 1952.' 'Interior--Geological Survey, Washington, D.C. MR-3767.' Scale 1:63,360 (W 116°10--W 115°55/N 37°15--N 36°40)
Geological Survey bulletin, 1021
Image
Carrefoure Townhomes, 1990 May 22
Level of Description
Scope and Contents
This set includes: index sheet, site plans, floor plans, roof plans, foundation plans, reflected ceiling plans, framing plans, exterior elevations, building sections, wall sections, construction details, interior elevations, finish/door/window schedules, general specifications, HVAC plans and electrical plans.
Archival Collection
Collection Name: Gary Guy Wilson Architectural Drawings
Box/Folder: Roll 054
Archival Component
Dunes Hotel and Country Club: Condominium Hotel and Townhouses, 1984 July 13
Level of Description
Scope and Contents
This set includes: aerial image, land surveys, site plans, building sections and floor plans.
This set includes drawings by American Condominium Corp. of Nevada (client) and Riverwoods Development Corp. (client) by Gerald A. Estes (architect) and Schipporeit Inc. (architect).
Archival Collection
Collection Name: Gary Guy Wilson Architectural Drawings
Box/Folder: Roll 130
Archival Component
Smoke Ranch: Phase II, 1988 October 06
Level of Description
Scope and Contents
This set includes: site plans, floor plans, interior elevations, foundation plans, construction details, redlining, wall sections, finish/door/window schedules, exterior elevations, roof plans and building sections.
This set includes drawings for the Mueller Group (client).
Archival Collection
Collection Name: Gary Guy Wilson Architectural Drawings
Box/Folder: Roll 513
Archival Component
