Search the Special Collections and Archives Portal
Search Results
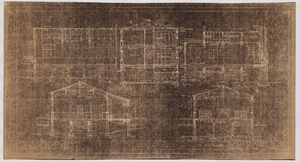
Union Pacific Railroad clubhouse sections, Caliente, Nevada: architectural drawing
Date
Archival Collection
Description
From Union Pacific Railroad Collection (MS-00397). The bottom of the drawing says, "Gilbert Stanley Underwood & Co. Architects and Engineers. 730 S. Los Angeles St. Los Angeles Cal. Sections. Scale 1/4" = 1' 0" File No. [15684-F?]. Sheet No. 6. Job No. 399. Date 8-10-27. A Club House For The Union Pacific System Caliente Nevada".
Image
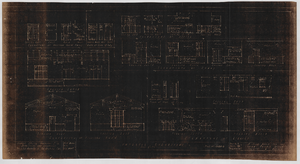
Interior elevations of Union Pacific Railroad clubhouse, Caliente, Nevada: architectural drawing
Date
Archival Collection
Description
From Union Pacific Railroad Collection (MS-00397). The scales are noted in the drawing. The bottom of the drawing says, "Gilbert Stanley Underwood & Co. Architects and Engineers. 730 S. Los Angeles St. Los Angeles Cal. Interior Elevations. File No. 15684-G. Sheet No. 7. Job No. 399. Date 8-10-27. A Club House For The Union Pacific System Caliente Nevada."
Image
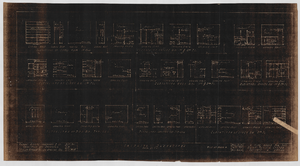
Interior elevations of Union Pacific Railroad clubhouse, Caliente, Nevada: architectural drawing
Date
Archival Collection
Description
From Union Pacific Railroad Collection (MS-00397). The bottom of the drawing says, "Gilbert Stanley Underwood & Co. Architects and Engineers. 730 S. Los Angeles St. Los Angeles Cal. Interior Elevations. Scale 1/4" = 1' 0" File No. 15684-H. Sheet No. 8. Job No. 399. Date 8-10-27. A Club House For The Union Pacific System Caliente Nevada."
Image
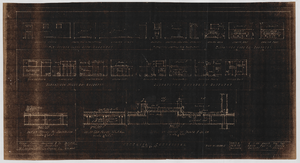
Interior elevations of Union Pacific Railroad clubhouse, Caliente, Nevada: architectural drawing
Date
Archival Collection
Description
From Union Pacific Railroad Collection (MS-00397). The bottom of the drawing says, "Gilbert Stanley Underwood & Co. Architects and Engineers. 730 S. Los Angeles St. Los Angeles Cal. Interior Elevations. Scale 1/4" = 1' 0" File No. 15684-I. Sheet No. 9. Job No. 399. Date 8-10-27. A Club House For The Union Pacific System Caliente Nevada."
Image
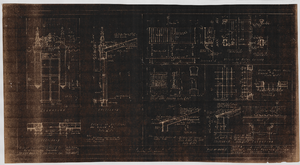
Details of Union Pacific Railroad clubhouse in Caliente, Nevada: architectural drawing
Date
Archival Collection
Description
From Union Pacific Railroad Collection (MS-00397). The bottom of the drawing says, "Gilbert Stanley Underwood & Co. Architects and Engineers. 730 S. Los Angeles St. Los Angeles Cal. Details. Scale as shown. File No. 15684-J. Sheet No. 10. Job No. 399. Date 8-10-27. A Club House For The Union Pacific System Caliente Nevada."
Image
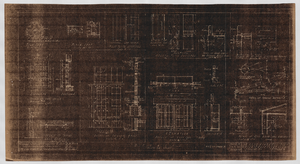
Details of Union Pacific Railroad clubhouse in Caliente, Nevada: architectural drawing
Date
Archival Collection
Description
From Union Pacific Railroad Collection (MS-00397). The scales are noted in the drawing. The bottom of the drawing says, "Gilbert Stanley Underwood & Co. Architects and Engineers. 730 S. Los Angeles St. Los Angeles Cal. Details. File No. 15684-K. Sheet No. 11 . Job No. 399. Date 8-10-27. A Club House For The Union Pacific System Caliente Nevada."
Image
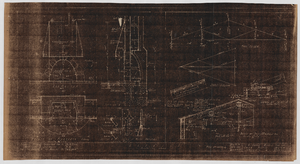
Details of Union Pacific Railroad clubhouse in Caliente, Nevada: architectural drawing
Date
Archival Collection
Description
From Union Pacific Railroad Collection (MS-00397). The scales are noted in the drawing. The bottom of the drawing says, "Gilbert Stanley Underwood & Co. Architects and Engineers. 730 S. Los Angeles St. Los Angeles Cal. Details. File No. 15684-L. Sheet No. 12 . Job No. 399. Date 8-10-27. A Club House For The Union Pacific System Caliente Nevada."
Image
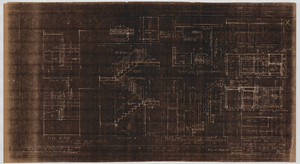
Details of Union Pacific Railroad clubhouse in Caliente, Nevada: architectural drawing
Date
Archival Collection
Description
From Union Pacific Railroad Collection (MS-00397). The scales are noted in the drawing. The bottom of the drawing says, "Gilbert Stanley Underwood & Co. Architects and Engineers. 730 S. Los Angeles St. Los Angeles Cal. Details. File No. 15684-M. Sheet No. 13 . Job No. 399. Date 8-9-27. A Club House For The Union Pacific System Caliente Nevada."
Image
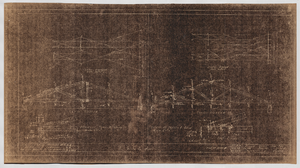
Details of Union Pacific Railroad clubhouse in Caliente, Nevada: architectural drawing
Date
Archival Collection
Description
From Union Pacific Railroad Collection (MS-00397). The scales are noted in the drawing. The bottom of the drawing says, "Gilbert Stanley Underwood & Co. Architects and Engineers. 730 S. Los Angeles St. Los Angeles Cal. Details. File No. 15684-N. Sheet No. 14 . Job No. 399. Date 8-10-27. A Club House For The Union Pacific System Caliente Nevada."
Image
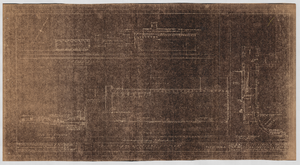
Plot and planting plan for Union Pacific Railroad clubhouse in Caliente, Nevada: architectural drawing
Date
Archival Collection
Description
From Union Pacific Railroad Collection (MS-00397). The scales are noted in the drawing. The bottom of the drawing says, "Gilbert Stanley Underwood & Co. Architects and Engineers. 730 S. Los Angeles St. Los Angeles Cal. Plot Plan And Planting Plan. File No. 15684-O. Sheet No. 15 . Job No. 399. Date 8-10-27. A Club House For The Union Pacific System Caliente Nevada."
Image
