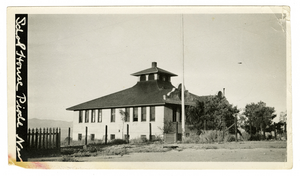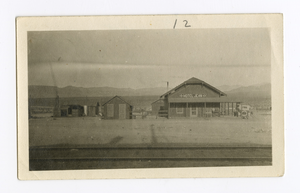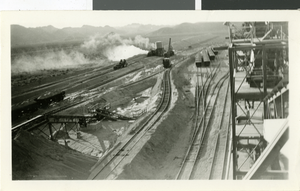Search the Special Collections and Archives Portal
Search Results

Photograph of the Pioche School, Pioche (Nev.), 1900-1925
Date
Archival Collection
Description
Image

Photograph of men loading a wagon outside of the Butler General Store, Tonopah (Nev.), 1901
Date
Archival Collection
Description
Image

Photograph of an automobile outside the Hotel Fayle, Goodsprings (Nev.), 1900-1925
Archival Collection
Description
Image

Photograph of the Hotel Jean along railroad tracks, Jean, (Nev.), 1915
Date
Archival Collection
Description
Image

Photograph of gravel plant near Hoover Dam, circa early 1930s
Date
Archival Collection
Description
Image

Measurement of wells and springs, June 14, 1935
Date
Archival Collection
Description
Measurement of the flow from the Las Vegas Land and Water Co. wells and springs on June 14, 1935
Text
Susan Fine oral history interview
Identifier
Abstract
Oral history interview with Susan Fine conducted by Cecillia Boland on February 18, 1976 for the Ralph Roske Oral History Project on Early Las Vegas. Fine discusses her family background and moving to Boulder City, Nevada, and then later moving to Las Vegas, Nevada. She also discusses the educational system, church involvement, mercury test site, Howard Hughes’ impact to Las Vegas, Nevada, and Boulder (Hoover) Dam.
Archival Collection
Alice Lake-Rockwell and Earl Rockwell Photographs
Identifier
Abstract
The Alice Lake-Rockwell and Earl Rockwell Photographs depict the Las Vegas, Nevada area from approximately 1880 to 1962. The photographs primarily depict the Lake-Rockwell Family in Las Vegas, including Earl Rockwell with a local baseball team, the Las Vegas Volunteer Fire Department, and the Las Vegas Police. Other photographs include the Hoover (Boulder) Dam construction site and views of the completed dam. The photographs also portray family members from the Rockwell Family.
Archival Collection
Grand Flamingo Lobby: Additions and Alterations, 1995 September 05; 1995 October 18
Level of Description
Scope and Contents
This set includes: index sheet, site plans, floor plans, foundation plans, framing plans, exterior elevations, interior elevations, building sections, reflected ceiling plans, construction details, roof plans, grading plans, HVAC plans, finish/door/window schedules, general specification, mechanical plans, fixture schedules, lighting plan, electrical plans and electrical schematics.
This set includes drawings for Preferred Equities Corp (client) by John S. Kubota (engineer), Robert E. Ash (engineer), Greg Shea (engineer) and James C. Smith (engineer).
Archival Collection
Collection Name: Gary Guy Wilson Architectural Drawings
Box/Folder: Roll 211
Archival Component
Nellis Air Force Base: Unaccompanied Enlisted Personnel Housing
Level of Description
Scope and Contents
This set includes: index sheet, site plans, demolition plans, grading plans, utility plans, floor plans, exterior elevations, interior elevations, door/window schedules, wall sections, reflected ceiling plans, roof plans, construction details, equipment plans, equipment schedules, foundation plans, framing plans, plumbing plan, plumbing schedules, plumbing details, fire protection plan, fire protection details, HVAC plan, HVAC details, electrical plans and electrical details.
This set includes drawings by Strauss and Loftfield (engineer).
Archival Collection
Collection Name: Gary Guy Wilson Architectural Drawings
Box/Folder: Roll 108
Archival Component
