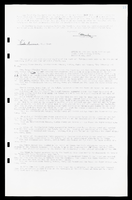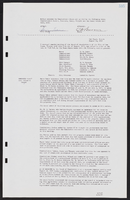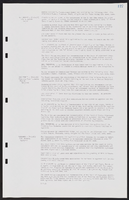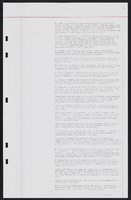Search the Special Collections and Archives Portal
Search Results
Coney Island Restaurant: Proposal, 1975 November 12; 1976 December 30
Level of Description
Scope and Contents
This set includes: floor plans, framing plans, wall sections, construction details, site plans, landscape plans, foundation plans, exterior elevations, roof plan, interior elevations, finish/door schedule, reflected ceiling plans, wiring diagrams, mechanical plan, utility plans, building sections, grading plans, plumbing plans, electrical plans and equipment schedules.
This set includes drawing for Original Coney Island System of America (client) by Western International Design (consultant).
Archival Collection
Collection Name: Gary Guy Wilson Architectural Drawings
Box/Folder: Roll 084
Archival Component
Tony Roma's, 1980 May 23; 1980 October 22
Level of Description
Scope and Contents
This set includes: exterior elevations, roof plans, wall sections, site plans, floor plans, framing plans, building sections, index sheet, demolition plans, reflected ceiling plans, construction details, interior elevations, finish/door/window schedules, electrical plans, lighting plans, fixture schedules, plumbing plans, HVAC plans and mechanical plans.
This set includes drawings by Richard W. Camara (engineer), W. Stewart Potter (engineer) and Pacelli, Weil and Bennett (consultant).
Archival Collection
Collection Name: Gary Guy Wilson Architectural Drawings
Box/Folder: Roll 555
Archival Component
Tony Roma's, 1980 May 23; 1980 October 22
Level of Description
Scope and Contents
This set includes: exterior elevations, roof plans, wall sections, site plans, floor plans, framing plans, building sections, index sheet, demolition plans, reflected ceiling plans, construction details, interior elevations, finish/door/window schedules, electrical plans, lighting plans, fixture schedules, plumbing plans, HVAC plans and mechanical plans.
This set includes drawings by Richard W. Camara (engineer), W. Stewart Potter (engineer) and Pacelli, Weil and Bennett (consultant).
Archival Collection
Collection Name: Gary Guy Wilson Architectural Drawings
Box/Folder: Roll 556
Archival Component
Southgate Apartments: Rackset, 1986 December 31; 1987 June 30
Level of Description
Scope and Contents
This set includes: This set includes: index sheet, site plans, floor plans, framing plans, roof plans, building sections, interior elevations, redlining, construction details, finish/door/window schedules, plumbing plans, mechanical plans, electrical plans, lighting plans, fixture schedules, plans and fixture schedules, grading plans, water and sewer plans.
This set includes drawings for Southgate Associates (client) by Harris Engineers, Inc. (engineer) and Southwest Engineering (engineer).
Archival Collection
Collection Name: Gary Guy Wilson Architectural Drawings
Box/Folder: Roll 610
Archival Component






