Search the Special Collections and Archives Portal
Search Results
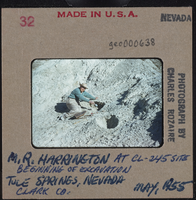
Photographic slide of M. R. Harrington at Tule Springs, Nevada, May 1955
Date
Archival Collection
Description
Image
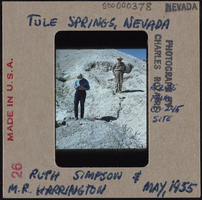
Photographic slide of Ruth Simpson and M. R. Harrington at Tule Springs, Nevada, May 1955
Date
Archival Collection
Description
Image
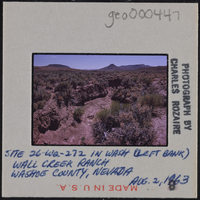
Photographic slide of Wall Creek Ranch, Nevada, August 2, 1963
Date
Archival Collection
Description
Image
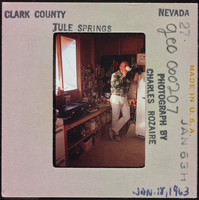
Photographic slide of a man inside a cook shack at Tule Springs, Nevada, January 18, 1963
Date
Archival Collection
Description
Image
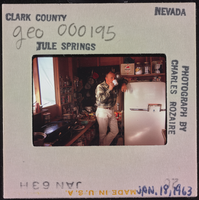
Photographic slide of a man inside a cook shack at Tule Springs, Nevada, January 18, 1963
Date
Archival Collection
Description
Image
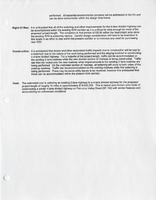
Lakes Landing, 1987 November 30; 1989 May 19
Level of Description
Scope and Contents
This set includes: site plans, floor plans, exterior elevations, interior elevations, roof plans, floor plans, land surveys, preliminary sketches, construction details, framing plans, foundation plans, building sections, finish/door/window schedules, general specifications, plumbing plans and electrical plans.
This set includes drawings for The Mueller Group (client).
Archival Collection
Collection Name: Gary Guy Wilson Architectural Drawings
Box/Folder: Roll 241
Archival Component
Tennistates, 1975 September 30; 1978 December 27
Level of Description
Scope and Contents
This set includes: site plans, foundation plans, framing plans, floor plans, interior elevations, preliminary sketches, redlining, exterior elevations, roof plans, construction details and building sections.
This set includes drawings for Bronze Construction Co. (client) by Becker and Sons (engineer), E. A. Becker Enterprises (consultant) and John J. Sherman and Associates Ltd., Inc (consultant).
Archival Collection
Collection Name: Gary Guy Wilson Architectural Drawings
Box/Folder: Roll 536
Archival Component
Rainbow Expressway: Commercial Buildings, 1981 January 07; 1981 January 12
Level of Description
Scope and Contents
This set includes: exterior elevations, index sheet, site plans, reflected ceiling plans, floor plans, wall sections, framing plans, foundation plans, building sections, storefront elevations, construction details, plumbing plans, HVAC plans, electrical plans and electrical schematics.
This set includes drawings for Rainbow Expressway (client) by Adams Construction Inc (contractor).
Archival Collection
Collection Name: Gary Guy Wilson Architectural Drawings
Box/Folder: Roll 351
Archival Component
Apartment Project, 1987 May 15; 1987 May 25
Level of Description
Scope and Contents
This set includes: redlining, index sheet, landscape plans, site plans, floor plans, process drawings, framing plans, exterior elevations, interior elevations, building sections, construction details, preliminary sketches, rendered exterior perspectives and rendered elevations.
This set includes drawings for L.A. Land Real Estate Development (client) by C.S.A. Engineers/Surveyors (engineer).
Archival Collection
Collection Name: Gary Guy Wilson Architectural Drawings
Box/Folder: Roll 026
Archival Component
