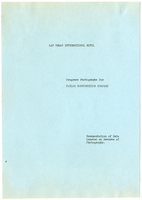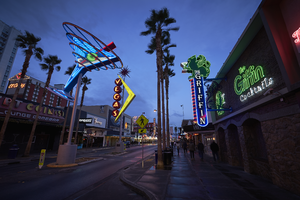Search the Special Collections and Archives Portal
Search Results
Kiel (Taylor) Ranch, 1964
Level of Description
Scope and Contents
Materials contain photographs from the Kiel (Taylor) Ranch from 1964, including photographs of the ranch, John Park's house, and other buildings. The Kiel Ranch was one of earliest non-indigenous settlements in the Las Vegas Valley, and it has become infamous as the site of the murders of Ed and William Kiel committed in 1900. The ranch is now in North Las Vegas and is administered by the North Las Vegas Neighborhood and Leisure Services Department.
Archival Collection
Collection Name: Elbert Edwards Photograph Collection
Box/Folder: N/A
Archival Component
Events, 1978-2006
Level of Description
Scope and Contents
The events series (1978-2006) is comprised of documents related to various protests organized or attended by the Nevada Desert Experience (NDE) at the Nevada Test Site (NTS). Materials include speeches, correspondence, newspaper clippings, NDE publications, and workshop training booklets. The materials primarily focus on the August Desert Witness protests (1985-2005), the Lenten Desert Experience protests (1982-2006), and the Millennium 2000 protests (1999-2000).
Archival Collection
Collection Name: Nevada Desert Experience Records
Box/Folder: N/A
Archival Component
Brian Greenspun oral history interviews
Identifier
Abstract
Oral history interviews with Brian Greenspun conducted by Barbara Tabach on January 10, 2018, January 24, 2018, February 21, 2018, and March 20, 2018 for the Southern Nevada Jewish Heritage Project. In the first interview, Greenspun discusses his parents, Hank and Barbara Greenspun, his family's ancestry, and how his family came to Las Vegas, Nevada. He recalls his childhood in Las Vegas, graduating from Las Vegas High School in 1964, and his decision to attend Georgetown University. In the second interview, Greenspun discusses the Watergate scandal, what he believes will fuel the next decade of Las Vegas growth, and development in the technology industry. He talks about the Greenspun Media Group, challenges in journalism, use of the term “fake news”, and the importance of giving young people a forum to talk about what they value. In the third interview, Greenspun recalls union demonstrations the Sands Hotel and Casino, the impact of American businessman Sheldon Adelson, and the need for balance in journalism. In the final interview, Greenspun talks about his father’s reporting on the Nevada Test Site, underground testing in the 1960s, and the early development of the Strip. Lastly, Greenspun talks about the importance of the University of Nevada, Las Vegas to the city’s future.
Archival Collection

Booklet of construction progress photographs of the International Hotel, Las Vegas, February 1969
Date
Archival Collection
Description
Image

Photographs of East Fremont Street signs, Las Vegas (Nev.), 2016
Date
Archival Collection
Description
Site name: Fremont Street (Las Vegas, Nev.)
Site address: Fremont St
Sign keywords: Neon; Incandescent; Back to back; Sculptural; Pole sign; Oscillating
Mixed Content
Miscellaneous photographs of aircraft and events, 1930-1950
Level of Description
Scope and Contents
Materials depict Howard Hughes during various ventures from 1930 to 1950. The photographs depict Trans World Airlines planes, the crash site of Hughes's Sikorsky S-43 in Lake Mead, Nevada, aircraft construction, portraits, unidentified aircraft, events, Hughes during the production of the film The Outlaw, and Hughes speaking with members of the press.
Archival Collection
Collection Name: Howard Hughes Public Relations Photograph Collection
Box/Folder: N/A
Archival Component
Reno Office Building Phase II: New Buildings, 1986 April 14; 1986 May 05
Level of Description
Scope and Contents
This set includes: index sheet, site plans, electrical plan, preliminary sketches, landscape plans, floor plans, interior elevations, construction details, reflected ceiling plans, lighting plans, roof plans, exterior elevations and general specifications.
This set includes drawings for Jack Matthews (client).
Archival Collection
Collection Name: Gary Guy Wilson Architectural Drawings
Box/Folder: Roll 386
Archival Component
Residence: Sanders: Remodel, 1986 January 03; 1986 April 10
Level of Description
Scope and Contents
This set includes: demolition plans, interior elevations, door/window schedules, foundation plans, construction details, rendered interior perspective, framing plans, roof plans, electrical plans, exterior elevations, index sheet and site plans.
This set includes drawings for Vic and Judy Sanders (client).
Archival Collection
Collection Name: Gary Guy Wilson Architectural Drawings
Box/Folder: Roll 428
Archival Component
Tropicana Palms, 1976 June 24; 1976 October 06
Level of Description
Scope and Contents
This set includes: building sections, interior elevations, framing plans, exterior elevations, construction details, foundation plans, index sheet, site plans, finish/door/window schedules and HVAC plans.
This set includes drawings for Challenge Builders (client) by Baughman, Haught and Turner (engineer).
Archival Collection
Collection Name: Gary Guy Wilson Architectural Drawings
Box/Folder: Roll 561
Archival Component
Windsor Court Residences, 1987 November 02; 1988 April 08
Level of Description
Scope and Contents
This set includes: floor plans, exterior elevations, finish/door/window schedules, index sheet, site plans, framing plans, foundation plans, building sections, interior elevations, construction details, redlining and HVAC plans.
This set includes drawings for Tricon (client) by Daniel P. Smith (engineer).
Archival Collection
Collection Name: Gary Guy Wilson Architectural Drawings
Box/Folder: Roll 595
Archival Component
