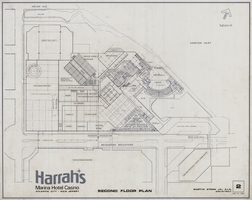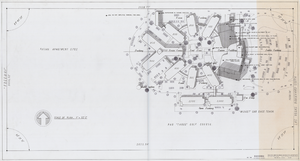Search the Special Collections and Archives Portal
Search Results
Empire Office Building, 1980 March 11
Level of Description
Scope and Contents
This set includes: index sheet, exterior perspective, site plans, floor plans, roof plans, exterior elevations, foundation plans, framing plans, reflected ceiling plans, building sections, construction details, interior elevations and finish/door/window schedules.
This set includes drawings for Empire Plaza General Partnership (client)
Archival Collection
Collection Name: Gary Guy Wilson Architectural Drawings
Box/Folder: Roll 170
Archival Component
Kiel (Taylor) Ranch, 1964
Level of Description
Scope and Contents
Materials contain photographs from the Kiel (Taylor) Ranch from 1964, including photographs of the ranch, John Park's house, and other buildings. The Kiel Ranch was one of earliest non-indigenous settlements in the Las Vegas Valley, and it has become infamous as the site of the murders of Ed and William Kiel committed in 1900. The ranch is now in North Las Vegas and is administered by the North Las Vegas Neighborhood and Leisure Services Department.
Archival Collection
Collection Name: Elbert Edwards Photograph Collection
Box/Folder: N/A
Archival Component
Events, 1978-2006
Level of Description
Scope and Contents
The events series (1978-2006) is comprised of documents related to various protests organized or attended by the Nevada Desert Experience (NDE) at the Nevada Test Site (NTS). Materials include speeches, correspondence, newspaper clippings, NDE publications, and workshop training booklets. The materials primarily focus on the August Desert Witness protests (1985-2005), the Lenten Desert Experience protests (1982-2006), and the Millennium 2000 protests (1999-2000).
Archival Collection
Collection Name: Nevada Desert Experience Records
Box/Folder: N/A
Archival Component

Architectural drawing of Harrah's Resort Atlantic City, second floor plan, August 10, 1983
Date
Archival Collection
Description
Project overview drawings of Harrah's Marina in Atlantic City from 1983. Shows floor plan with outline of the surrounding site.
Site Name: Harrah's Marina Resort (Atlantic City)
Address: 777 Harrah's Boulevard, Atlantic City, NJ
Image

Architectural drawing of Harrah's Resort Atlantic City, fourth floor plan, August 10, 1983
Date
Archival Collection
Description
Project overview drawings of Harrah's Marina in Atlantic City from 1983. Shows floor plan with outline of the surrounding site.
Site Name: Harrah's Marina Resort (Atlantic City)
Address: 777 Harrah's Boulevard, Atlantic City, NJ
Image

Audio clip from interview with Jon Sparer, March 4, 2015
Date
Archival Collection
Description
Part of an interview with Jon Sparer, March 4, 2015. In this clip, architect Jon Sparer discusses his involvement with designing and building the synagogue for Congregation Ner Tamid.
Sound

Architectural drawing of the Hacienda (Las Vegas), plot plan, February 7, 1969
Date
Archival Collection
Description
Large plot plan of the Hacienda from 1969 showing the entire property including the golf course and area for future apartments.
Site Name: Hacienda
Address: 3590 Las Vegas Boulevard South
Image
Miscellaneous photographs of aircraft and events, 1930-1950
Level of Description
Scope and Contents
Materials depict Howard Hughes during various ventures from 1930 to 1950. The photographs depict Trans World Airlines planes, the crash site of Hughes's Sikorsky S-43 in Lake Mead, Nevada, aircraft construction, portraits, unidentified aircraft, events, Hughes during the production of the film The Outlaw, and Hughes speaking with members of the press.
Archival Collection
Collection Name: Howard Hughes Public Relations Photograph Collection
Box/Folder: N/A
Archival Component
Architectural drawings; sheets A101-A200, 1974 August 09; 1977 January 18
Level of Description
Scope and Contents
This set includes drawings for Holding's Little America and Little America Refining Co. (client).
This set includes: index sheet, site plans, floor plans, exterior elevations, preliminary sketches, roof plans, reflected ceiling plans, building sections, wall sections, and construction details.
Archival Collection
Collection Name: Martin Stern Architectural Records
Box/Folder: Roll 053
Archival Component
