Search the Special Collections and Archives Portal
Search Results
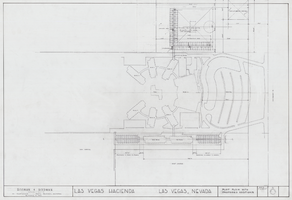
Architectural drawing of the Hacienda (Las Vegas), plot plan with proposed additions, 1960-1962
Date
1960 to 1962
Archival Collection
Description
Plot plan for the 214 room addition to the Hacienda. Sage and Sable Enterprises, Inc., project owners.
Site Name: Hacienda
Address: 3590 Las Vegas Boulevard South
Image
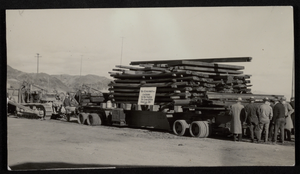
Photograph of Six Companies, Inc. truck and employees, Hoover Dam, circa 1930-1935
Date
1930 to 1935
Archival Collection
Description
An image of a Six Companies, Inc. truck and employees at the Hoover (Boulder) Dam construction site.
Image
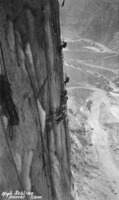
Film transparency showing workers as they scale canyon walls, Hoover Dam, circa 1930-1935
Date
1930 to 1935
Archival Collection
Description
An image showing workers scaling tall canyon walls at the Hoover Dam construction site.
Image
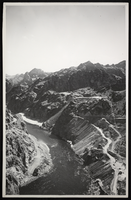
Photograph of construction of roads in Black Canyon, Hoover Dam, circa 1930-1935
Date
1930 to 1935
Archival Collection
Description
An image of construction on roads at the walls of Black Canyon at the Hoover (Boulder) Dam construction site.
Image
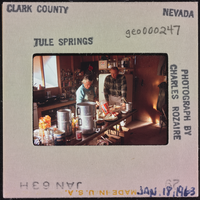
Photographic slide of people in a cook shack at Tule Springs, Nevada, January 18, 1963
Date
1963-01-18
Archival Collection
Description
Two unidentified people inside the "cook shack" at Tule Springs work/camp site.
Image
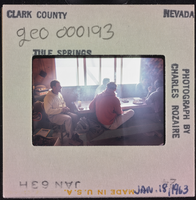
Photographic slide of people inside a cook shack at Tule Springs, Nevada, January 18, 1963
Date
1963-01-18
Archival Collection
Description
People sitting at a dining table inside the "cook shack" at Tule Springs camp site.
Image
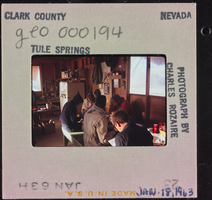
Photographic slide of people inside a cook shack at Tule Springs, Nevada, January 18, 1963
Date
1963-01-18
Archival Collection
Description
People sitting at a dining table inside the "cook shack" at Tule Springs camp site.
Image
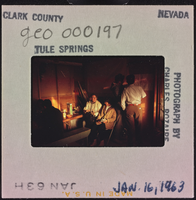
Photographic slide of people inside a cook shack at Tule Springs, Nevada, January 16, 1963
Date
1963-01-16
Archival Collection
Description
People sitting at a dining table inside the "cook shack" at Tule Springs camp site.
Image
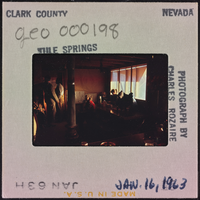
Photographic slide of people inside a cook shack at Tule Springs, Nevada, January 16, 1963
Date
1963-01-16
Archival Collection
Description
People sitting at a dining table inside the "cook shack" at Tule Springs camp site.
Image
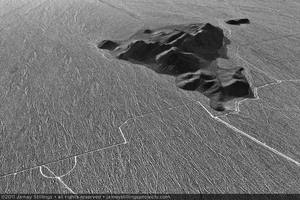
Photograph of boundary lines of the solar fields for Units 2 and 3, April 21, 2011
Date
2011-04-21
Archival Collection
Description
Boundary lines of the solar fields for Units 2 and 3 circumvent hill formation that rises above the alluvial slope of the site
Image
Pagination
Refine my results
Content Type
Creator or Contributor
Subject
Archival Collection
Digital Project
Resource Type
Year
Material Type
Place
Language
Records Classification
