Search the Special Collections and Archives Portal
Search Results
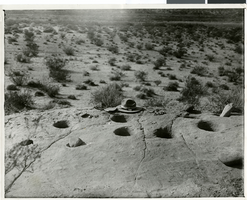
Photograph of Pueblo Grand de Nevada, circa mid to late 1920s
Date
Archival Collection
Description
Image
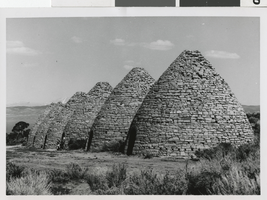
Photograph of Ward charcoal ovens, White Pine County, Nevada, 1960-1961
Date
Archival Collection
Description
Image
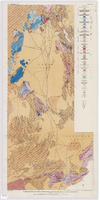
Geologic map of the Atomic Energy Commission Nevada Proving Grounds Area, Nye and Clark Counties, Nevada, 1952
Date
Description
'At top of map: ' United States Department of the Interior. Geological Survey.' ' Bulletin 1021, Plate 32.' At bottom of map: 'Geology by Donald E. Hibbard and Mike S. Johnson, 1952.' 'Base from USAF Aeronautical Chart and Information Service, April 1952.' 'Interior--Geological Survey, Washington, D.C. MR-3767.' Scale 1:63,360 (W 116°10--W 115°55/N 37°15--N 36°40)
Geological Survey bulletin, 1021
Image
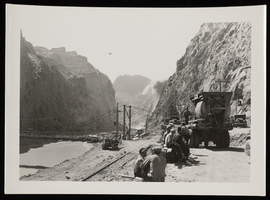
Photograph of blasting rock, Hoover Dam, circa 1932
Date
Archival Collection
Description
Image
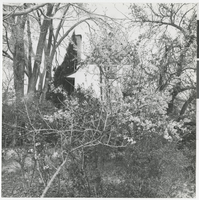
Photograph of the Houssels House, Las Vegas (Nev.), 1983
Date
Archival Collection
Description
Image
Blanch Jackson Photograph Collection
Identifier
Abstract
The Blanch Jackson Photograph Collection (approximately 1900-1941) contains black-and-white photographic prints and negatives from the Jackson family’s life in Tonopah, Nevada and their travels to mining sites in Nevada and Arizona. Blanch, her husband Clyde, her father-in-law Colonel David Howell Jackson, their two sons, and some acquaintances are pictured in the photographs.
Archival Collection
Ernest Clary Papers on Basic Magnesium, Inc. Engineering Plans
Identifier
Abstract
The Ernest Clary Papers on Basic Magnesium, Inc. Engineering Plans (1941-1944) contain an essay written by Clary formalizing the engineering process in building Basic Magnesium, Inc. (BMI). Also included are maps of the area around the plant and site maps of the main BMI structures.
Archival Collection
Candle Hotel and Casino, 1983 June 23
Level of Description
Scope and Contents
This set includes: floor plans, preliminary sketches, interior elevations, finish schedules, roof plans, vertical circulation sections, construction details, site plans and exterior elevations.
This set includes drawings by Simonds Associates Architects (architect).
Archival Collection
Collection Name: Gary Guy Wilson Architectural Drawings
Box/Folder: Roll 046
Archival Component
Escondido Village, 1985 January 18
Level of Description
Scope and Contents
This set includes: preliminary sketches, exterior perspectives, floor plans, redlining, finish/door/window schedules, building sections, framing plans, interior elevations, electrical plans, exterior elevations, construction details, site plans, rendered exterior perspectives, index sheet and roof plans.
Archival Collection
Collection Name: Gary Guy Wilson Architectural Drawings
Box/Folder: Roll 174
Archival Component
Executive Park, 1985 March 26; 1985 August 26
Level of Description
Scope and Contents
This set includes: site plans, floor plans, framing plans, roof plans, building sections, interior elevations, exterior elevations, construction details, index sheet and foundation plans.
This set includes drawings for Executive Development Corp (client).
Archival Collection
Collection Name: Gary Guy Wilson Architectural Drawings
Box/Folder: Roll 178
Archival Component
