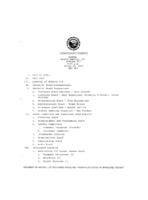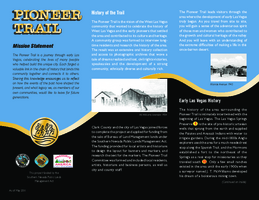Search the Special Collections and Archives Portal
Search Results

Meeting minutes for Consolidated Student Senate, University of Nevada, Las Vegas, March 22, 1983
Date
Archival Collection
Description
Text
Cartunes Night Club and Snackbar: Remodel, 1982 October 14; 1982 December 16
Level of Description
Scope and Contents
This set includes: floor plans, wiring plans, exterior elevations, wall sections, redlining, reflected ceiling plans, interior elevations, site plan, building sections and plumbing plan.
Archival Collection
Collection Name: Gary Guy Wilson Architectural Drawings
Box/Folder: Roll 061
Archival Component
Preliminary conceptual development, 1977 March 4; 1986 October 1
Level of Description
Scope and Contents
This set includes drawings for Little America Refining Co. (client).
This set includes: site plan, preliminary sketches, floor plans, exterior elevations, and building sections.
Archival Collection
Collection Name: Martin Stern Architectural Records
Box/Folder: Roll 046
Archival Component
Dunes Hotel and Country Club: South Tower, 1977 February 27
Level of Description
Scope and Contents
This set includes: building sections, exterior elevations, floor plans, site plan, exterior perspectives and interior perspectives.
This set includes drawings by Maxwell Starkman (architect).
Archival Collection
Collection Name: Gary Guy Wilson Architectural Drawings
Box/Folder: Roll 145
Archival Component
Friendship Apartments, 1988 April 28
Level of Description
Scope and Contents
This set contains: electrical plans, index sheet, grading plans, exterior elevations, floor plans and site plans.
This set contains drawings by EMS Engineering (engineer).
Archival Collection
Collection Name: Gary Guy Wilson Architectural Drawings
Box/Folder: Roll 197
Archival Component
"Vegasone.com" internet gaming: video
Date
Archival Collection
Description
Local news anchors discuss the public forum on "Vegasone.com" request to use the city's name and seal on their online gaming company; clips with Oscar Goodman discuss the potential profit from the agreement while others discuss the potential conflict; John L. Smith discusses the possibility of approval for the deal and mention that Stupak has an investment in the deal. Original media VHS, color, aspect ratio 4 x 3, frame size 720 x 486. From the Bob Stupak Professional Papers (MS-01016) -- Professional papers -- Audiovisual material -- Digitized audiovisual clips file.
Moving Image
Centennial Stories: Examining Our Past, "The History of Military in Clark County," CCTV-4 Clark County TV, 2009
Level of Description
Scope and Contents
Additional information from donor: Hosted by Mark Hall-Patton. Roundtable discussion with panelists: Colonel Steve Winklmann of Nellis Air Force Base; T.D. Barnes of the Roadrunners Veterans' Group; Nick Aquilina, fomerly with Nevada Test Site; and Dr. Michael Green, historian.
Archival Collection
Collection Name: Scott Rayer Collection of Television Programs about Las Vegas, Nevada
Box/Folder: Digital File 00
Archival Component

Brochure, Pioneer Trail of West Las Vegas community
Date
Archival Collection
Description
Brochure highlights and maps historic points of interest in West Las Vegas.
Text

Photograph of first concrete in Hoover Dam, June 6, 1933
Date
Archival Collection
Description
Image

Photograph of spillway, Hoover Dam, July 24, 1934
Date
Archival Collection
Description
Image
