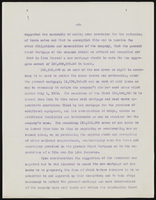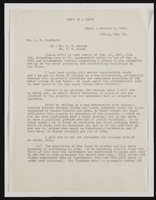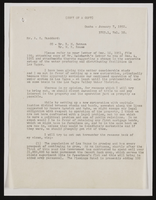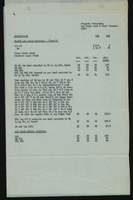Search the Special Collections and Archives Portal
Search Results
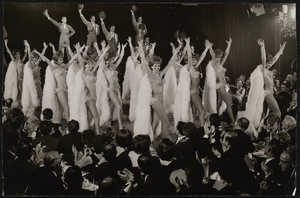
Photographs of the "Bluebell Girls" performing at the Lido, Paris (FRA.), 1950s-1960s
Date
Archival Collection
Description
Image
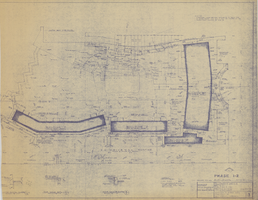
Architectural drawing of Riviera Hotel and Casino (Las Vegas), phase 1-2 plot plan, January 19, 1962
Date
Archival Collection
Description
Phase 1-2 plot plan for the expansion of the Riviera Hotel and Casino in 1962. Drawn by J.A.S. Facsimile.
Site Name: Riviera Hotel and Casino
Address: 2901 Las Vegas Boulevard South
Image

Architectural drawing of the Riviera Hotel and Casino (Las Vegas), master plan, second floor, February 3, 1984
Date
Archival Collection
Description
Drawing of proposed changes to the Riviera as submitted to the planning commission from 1984. Printed on mylar.
Site Name: Riviera Hotel and Casino
Address: 2901 Las Vegas Boulevard South
Image
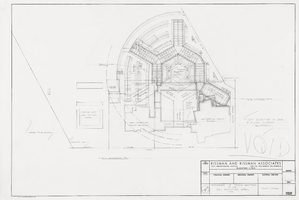
Architectural drawing of the New Frontier Hotel and Casino (Las Vegas), plot plan, June 12, 1964
Date
Archival Collection
Description
Plot plan of the 1st stage additions to the New Frontier Hotel. Original medium: pencil on parchment.
Site Name: Frontier
Address: 3120 Las Vegas Boulevard South
Image
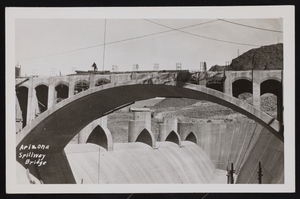
Postcard of spillway construction, Hoover Dam, 1934-1952
Date
Archival Collection
Description
Image
Reno Office Building, 1977 May 20; 1986 May 06
Level of Description
Scope and Contents
This set includes: index sheet, site plans, landscape plans, floor plans, interior elevations, exterior elevations, construction details, foundation plans, framing plans, building sections, electrical plans, reflected ceiling plans, lighting plans, general specifications, redlining, exterior perspectives and preliminary sketches.
This set includes drawings for Jack Matthews (client) by Hansen Engineering (engineer), Lumos and Associates (engineer), Cunningham-Zito Assoc. (engineer) and Hyytinen Engineering (engineer).
This set includes drawings for Story Church Building for Faith Baptist Church at Smithridge Drive (Reno, Nevada).
Archival Collection
Collection Name: Gary Guy Wilson Architectural Drawings
Box/Folder: Roll 387
Archival Component

