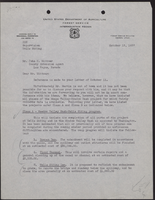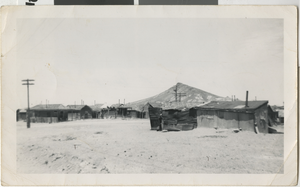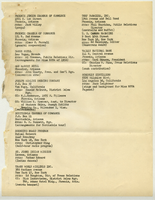Search the Special Collections and Archives Portal
Search Results


Letter from J. P. Martin, Regional Engineer (Ogden, Utah) to John H. Wittwer, County Extension Agent (Las Vegas), October 13, 1937
Date
Archival Collection
Description
Mr. Martin responding to John Wittwer regarding Department of Agriculture priorities and costs for flood control projects in the Moapa Valley. Letter signed by the Acting Regional Engineer for J. P. Martin.
Text
Jerry Eppenger oral history interview
Identifier
Abstract
Oral history interview with Jerry Eppenger conducted by Claytee D. White on September 09, 2011 for the Boyer Early Las Vegas Oral History Project. In this interview Jerry Eppenger discusses working as a security guard at the Bonanza Hotel and the Nevada Test Site. He then talks about attending dealer school and starting a career in dealing. He then discusses segregation and racial relations in Las Vegas, Nevada in the 1970s.
Archival Collection

Photograph of the Ikonen family home with a handwritten inscription on the back, Round Mountain (Nev.), 1953
Date
Archival Collection
Description
Image
Paul H. Bowerman oral history interview
Identifier
Abstract
Oral history interview with Paul Bowerman conducted by Frances Harelik on March 05, 1976 for the Ralph Roske Oral History Project on Early Las Vegas. In this interview Bowerman provides insight into life in Las Vegas, Nevada from 1954 to 1976. Bowerman discusses weather, wildlife, and interesting recreational sites in Nevada.
Archival Collection
James Earl Fisher oral history interview
Identifier
Abstract
Oral history interview with James Earl Fisher conducted by Dawn Smith on April 23, 1986 for the Ralph Roske Oral History Project on Early Las Vegas. Fisher discusses the history of Indian Springs, Nevada, the atomic testing site, Nellis Air Force Base, and his family background.
Archival Collection
Adobe Springs Apartment Complex, 1986 December 03; 1987 December 28
Level of Description
Scope and Contents
This set includes: redlining, process drawings, index sheet, site plans, floor plans, exterior elevations, foundation plans, framing plans, roof plans, building sections, construction details, interior elevations, finish/door/window schedules, electrical details, fixture schedules, electrical schematics, fire alarm plans, HVAC plans, plumbing plans, plumbing schematics, general specifications, water and sewer plans, grading plans and utility plans.
Archival Collection
Collection Name: Gary Guy Wilson Architectural Drawings
Box/Folder: Roll 014
Archival Component
Washington City Hall, 1981 July 08
Level of Description
Scope and Contents
This set includes: exterior perspectives, site plans, landscape plans, index sheet, utility plans, floor plans, exterior elevations, foundation plans, construction details, framing plans, roof plans, building sections, wall sections, finish/door/window schedules, interior elevations, reflected ceiling plans, electrical plans, mechanical plans and plumbing plans.
This set includes drawings for Washington City (client).
This set contains two duplicates of the same drawings.
Archival Collection
Collection Name: Gary Guy Wilson Architectural Drawings
Box/Folder: Roll 591
Archival Component


