Search the Special Collections and Archives Portal
Search Results
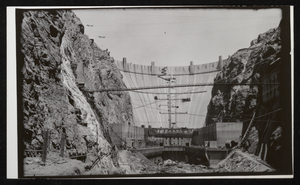
Photograph of Hoover Dam construction, circa 1933-1935
Date
1933 to 1935
Archival Collection
Description
An image showing a view from downstream of powerhouses nearly completed at the Hoover (Boulder) Dam construction site.
Image
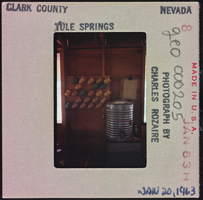
Photographic slide of mugs, Tule Springs, Nevada, January 20, 1963
Date
1963-01-20
Archival Collection
Description
A view of mugs hanging on a wall above a water dispenser in the "cook shack" at Tule Springs camp site.
Image
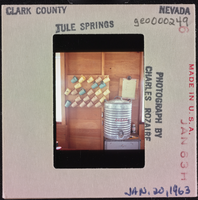
Photographic slide of mugs, Tule Springs, Nevada, January 20, 1963
Date
1963-01-20
Archival Collection
Description
A view of mugs hanging on a wall above a water dispenser in the "cook shack" at Tule Springs camp site.
Image
Negatives, 1930-1974
Level of Description
Series
Scope and Contents
The negatives series, 1930-1974, contains photographic negatives from Ullom's photography studio in Las Vegas, Nevada. The negatives primarily consist of his work as a wedding chapel photographer, but also contain photographs of projects that may pertain to early Nevada, Boulder Dam, and the Nevada Test Site.
Archival Collection
George Laurence Ullom Photograph Collection
To request this item in person:
Collection Number: PH-00118
Collection Name: George Laurence Ullom Photograph Collection
Box/Folder: Box 01, Box 02, Box 03, Box 04, Box 05, Box 06, Box 07, Box 08, Box 09, Box 10
Collection Name: George Laurence Ullom Photograph Collection
Box/Folder: Box 01, Box 02, Box 03, Box 04, Box 05, Box 06, Box 07, Box 08, Box 09, Box 10
Archival Component
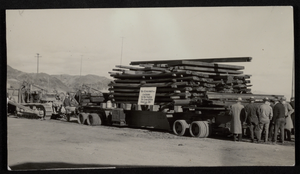
Photograph of Six Companies, Inc. truck and employees, Hoover Dam, circa 1930-1935
Date
1930 to 1935
Archival Collection
Description
An image of a Six Companies, Inc. truck and employees at the Hoover (Boulder) Dam construction site.
Image
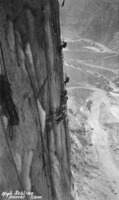
Film transparency showing workers as they scale canyon walls, Hoover Dam, circa 1930-1935
Date
1930 to 1935
Archival Collection
Description
An image showing workers scaling tall canyon walls at the Hoover Dam construction site.
Image
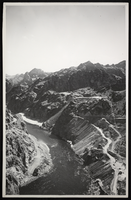
Photograph of construction of roads in Black Canyon, Hoover Dam, circa 1930-1935
Date
1930 to 1935
Archival Collection
Description
An image of construction on roads at the walls of Black Canyon at the Hoover (Boulder) Dam construction site.
Image
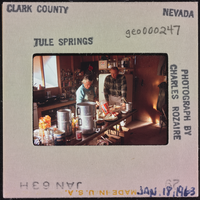
Photographic slide of people in a cook shack at Tule Springs, Nevada, January 18, 1963
Date
1963-01-18
Archival Collection
Description
Two unidentified people inside the "cook shack" at Tule Springs work/camp site.
Image
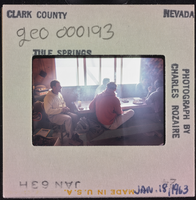
Photographic slide of people inside a cook shack at Tule Springs, Nevada, January 18, 1963
Date
1963-01-18
Archival Collection
Description
People sitting at a dining table inside the "cook shack" at Tule Springs camp site.
Image
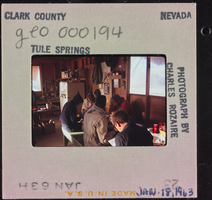
Photographic slide of people inside a cook shack at Tule Springs, Nevada, January 18, 1963
Date
1963-01-18
Archival Collection
Description
People sitting at a dining table inside the "cook shack" at Tule Springs camp site.
Image
Pagination
Refine my results
Content Type
Creator or Contributor
Subject
Archival Collection
Digital Project
Resource Type
Year
Material Type
Place
Language
Records Classification
