Search the Special Collections and Archives Portal
Search Results
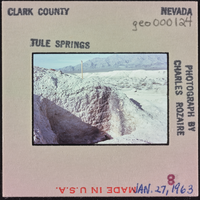
Photographic slide of Tule Springs, Nevada, January 27, 1963
Date
Archival Collection
Description
Image
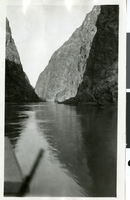
Photograph of the northern entrance to Boulder Canyon, circa 1930s
Date
Archival Collection
Description
Image
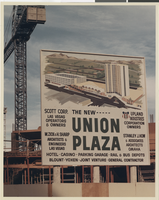
Photograph of sign showing the planned Union Plaza (Las Vegas), 1971
Date
Archival Collection
Description
Sign at the construction site of the Union Plaza showing an illustrated drawing of the the planned building.
Site Name: Union Plaza
Address: 1 South Main Street
Image
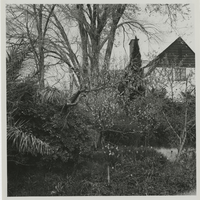
Photograph of the Houssels House behind trees, Las Vegas (Nev.), 1983
Date
Archival Collection
Description
Image
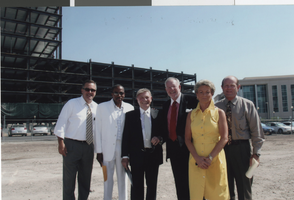
Photographs of the groundbreaking ceremonies for the Molasky Corporate Center, 2006
Date
Archival Collection
Description
Group of photographs showing Irwin Molasky and others at a podium during the groundbreaking ceremonies for the Molasky Corporate Center at 100 N. City Parkway in Las Vegas, Nev.
Image
Midas Muffler, 1985 May 20
Level of Description
Scope and Contents
This set includes: site plans, wall sections, interior elevations, grading plans,
This set includes drawings for Donn Enterprises (client) by C.E. Martin Engineers (engineer).
Archival Collection
Collection Name: Gary Guy Wilson Architectural Drawings
Box/Folder: Roll 283
Archival Component
Proposed Hotel, 1980 April 21
Level of Description
Scope and Contents
This set includes: exterior perspectives, floor plans, redlining, site plans and building sections.
This set includes drawings for Tom Park Construction (client).
Archival Collection
Collection Name: Gary Guy Wilson Architectural Drawings
Box/Folder: Roll 340
Archival Component
Shopping Center: McLeod and Desert Inn, 1979 April 25
Level of Description
Scope and Contents
This set includes: exterior perspectives, building sections, floor plans, site plans and preliminary sketches.
This set includes drawings for Jim Schiff (client).
Archival Collection
Collection Name: Gary Guy Wilson Architectural Drawings
Box/Folder: Roll 483
Archival Component
Sunrise Manor Shopping Center, 1985 October 28
Level of Description
Scope and Contents
This set includes: index sheet, site plans, floor plans, reflected ceiling plans, redlining, construction details, electrical plans, lighting plans, electrical schematics, mechanical plans and plumbing plans.
Archival Collection
Collection Name: Gary Guy Wilson Architectural Drawings
Box/Folder: Roll 530
Archival Component
Commercial Building: Window Storage Shop, 1984 November 14
Level of Description
Scope and Contents
This set includes: index sheet, site plans, electrical plans, finish/window/door schedules, interior elevations, exterior elevations, foundation plans, framing plans, construction details and building sections.
Archival Collection
Collection Name: Gary Guy Wilson Architectural Drawings
Box/Folder: Roll 079
Archival Component
