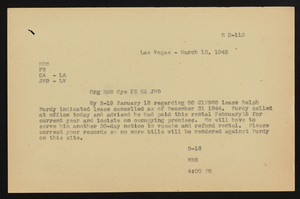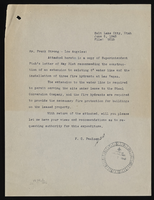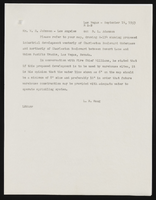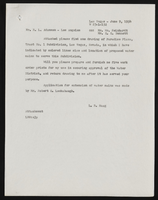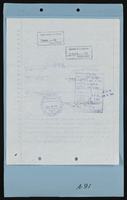Search the Special Collections and Archives Portal
Search Results
Historic Building Survey Photograph Collection
Identifier
Abstract
The Historic Building Survey Photograph Collection (1970s-1982) contains color and black-and-white photographic prints and contact sheets of historic buildings in Nevada. Included in the collection are photographs of various churches, fire stations, houses, schools, casinos, motels, and other buildings primarily in the Las Vegas, Nevada area. The photographs are from Dr. Ralph Roske’s History 117 course taught at the University of Nevada, Las Vegas.
Archival Collection
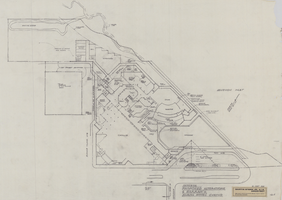
Architectural drawing of Harrah's Marina Resort (Atlantic City), interim proposed alterations, September 14, 1981
Date
Archival Collection
Description
Site plans for proposed changes to Harrah's Marina's Resort in Atlantic City. Tracing paper and pencil.
Site Name: Harrah's Marina Resort (Atlantic City)
Address: 777 Harrah's Boulevard, Atlantic City, NJ
Image

Transcript of interview with Theda Kay Grinnell by Fletcher Corey, February 28, 1977
Date
Archival Collection
Description
On February 28, 1977, Fletcher Corey interviewed Theda Kay Grinnell (born 1935 in New London, Iowa) about her life in Las Vegas, Nevada. Grinnell first talks about her move to Nevada and both her and her husband’s work at the Nevada Test Site. She also talks about the atomic blasts, competition with Russia, and her employment that followed her work at the Test Site. Grinnell later talks about her church membership and goes into detail about the race riots and how they involved and impacted her and her son. The end of the interview includes discussion on flash floods, the culinary union, how World War II affected the Las Vegas industry, and the social changes in Las Vegas.
Text
Prestige Cleaners Alterations, 1978 June 22
Level of Description
Scope and Contents
This set includes: exterior elevations, site plans, foundation plans and wall sections.
This set includes drawings for Paradise Development, Corp (client).
Archival Collection
Collection Name: Gary Guy Wilson Architectural Drawings
Box/Folder: Roll 333
Archival Component
Residence: M.J. Casey: Remodel
Level of Description
Scope and Contents
This set includes: floor plans, exterior elevations, preliminary sketches, redlining and site plans.
This set includes drawings for M.J. Casey (client).
Archival Collection
Collection Name: Gary Guy Wilson Architectural Drawings
Box/Folder: Roll 421
Archival Component

