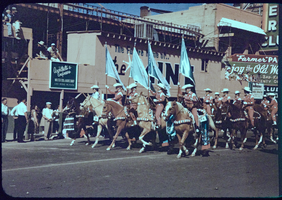Search the Special Collections and Archives Portal
Search Results
University Plaza, 1985 August 16; 1985 September 26
Level of Description
Scope and Contents
This set includes: site plans and redlining.
This set includes drawings by Adams Construction (client),
This set also includes drawings for the Residence for Mr. and Mrs. Arthur Adams.
Archival Collection
Collection Name: Gary Guy Wilson Architectural Drawings
Box/Folder: Roll 451
Archival Component
Green Ridge Townhomes, 1985 May 20
Level of Description
Scope and Contents
This set includes: site plans, construction details, exterior elevations, floor plans, preliminary sketches, plumbing schematics, index sheet, building sections and wall sections.
This set includes drawings for Harry Rawle (client).
Archival Collection
Collection Name: Gary Guy Wilson Architectural Drawings
Box/Folder: Roll 223
Archival Component

Architectural sketch of the Hacienda (Las Vegas) conceptual drawing, 1951-1956
Date
Archival Collection
Description
Rough sketch of the Lady Luck, later the Hacienda. Original medium: pencil on paper.
Site Name: Hacienda
Address: 3590 Las Vegas Boulevard South
Image

MGM construction party, image 19
Description
Close up shot of Stuart Mason at the construction site of the MGM Grand.

Congregation Ner Tamid Scrapbook, image 71
Description
Photographs of building site for Congregation Ner Tamid, October 03, 1982

Photograph Helldorado parade on Fremont Street, Las Vegas (Nev.), circa 1957
Date
Archival Collection
Description
Image
Television, Radio Shows, and Movies, 1953-1972
Level of Description
Scope and Contents
The Television, Radio Shows, and Movies Series from 1953 to 1972 contains photographs, correspondence, show programs, and proposals that the Sands Hotel had an interest in producing or were filmed on the hotel property. Also included are scripts and a promotional package the included arrangements to see one of the atomic bomb blasts from the Nevada Test Site.
Archival Collection
Collection Name: Sands Hotel Public Relations Records
Box/Folder: N/A
Archival Component
Wilson Family (Toiyabe Mountains, Nevada), 1914-1987
Level of Description
Scope and Contents
Materials contain photographs of the Wilson Family in the Kawich Mountains from 1914 to 1987. Materials include photographs of Robert "Bob" Wilson operating his mining equipment in Ophir Canyon, his cyanide plant, his mill site, and the dredge in Manhattan. Materials also include photographs of Wilson and his family in Nevada and in California.
Archival Collection
Collection Name: Nye County, Nevada Photograph Collection
Box/Folder: N/A
Archival Component
Proposed Hotel and Casino/Proud Birds, 1984 April 19
Level of Description
Scope and Contents
This set includes: exterior perspectives, site plans, foundation plans, floor plans, exterior elevations, building sections, wall sections, framing plans, roof plans, finish/door schedules and interior elevations.
This set includes drawings by Claude MacClayton Davis Ltd (architect).
Archival Collection
Collection Name: Gary Guy Wilson Architectural Drawings
Box/Folder: Roll 341
Archival Component
Residence: Crossley
Level of Description
Scope and Contents
This set includes drawings for Fred and Ernie Crossley (client).
This set includes: site plans, floor plans, interior elevations, foundation plans, roof plans, framing plans, exterior elevations, building sections, electrical plans, finish/door/window schedules and construction details.
Archival Collection
Collection Name: Gary Guy Wilson Architectural Drawings
Box/Folder: Roll 410
Archival Component
