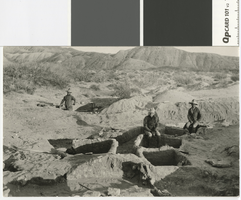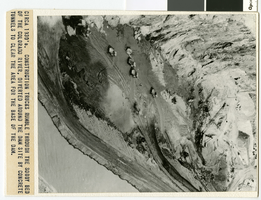Search the Special Collections and Archives Portal
Search Results

Photograph of excavations in process at the Lost City near St. Thomas, Nevada, circa 1925
Date
Archival Collection
Description
Transcribed Notes: Transcribed from handwritten inscription by D. Hancock on back of postcard: "This shows some of the excavators at work at the Buried City or 'Lost City' as it is sometimes called. This is near St. Thomas if you wish to look up its approximate location on the map. It was here I went last Spring on one of my trips."
Image

Photograph of construction trucks in the bed of the Colorado River, 1930-1933
Date
Archival Collection
Description
Image
Reflections: The Las Vegas Asian American & Pacific Islander Web Archive
Identifier
Abstract
Reflections: The Las Vegas Asian American & Pacific Islander Web Archive is comprised of archived websites captured in 2022 and 2023 that are related to UNLV University Libraries community documentation project, "Reflections: The Las Vegas Asian American & Pacific Islander Oral History Project." Archived websites represent local Asian American and Pacific Islander (AAPI) civic and service organizations and individuals that have been interviewed as part of the oral history project. The collection includes archived websites of organizations such as the Las Vegas Asian Chamber of Commerce, the Asian-American Advocacy Clinic, Asian Community Development Council, and Thai Culture Foundation. Archived websites of individuals represented in this collection includes entrepreneur, real estate investor, and motivational speaker Lisa Song Sutton and magician Juliana Chen.
Archival Collection
Animal Care Facility: Hospital/Kennel/Control, 1994 June 30; 1994 October 20
Level of Description
Scope and Contents
This set includes: index sheet, site plans, construction details, floor plans, exterior elevations, interior elevations, reflected ceiling plans, roof plans, building sections, finish/door/window schedules, general specifications, foundation plans and framing plans.
This set includes drawings by Harold L. Epstein (engineer).
Archival Collection
Collection Name: Gary Guy Wilson Architectural Drawings
Box/Folder: Roll 023
Archival Component
Proposed Shopping Center at Flamingo and Jones, 1986 July 8; 1986 October 7
Level of Description
Scope and Contents
This set includes: floor plans, framing plans, roof plans, exterior elevations, building sections, wall sections, construction details, interior elevations, finish/door/window schedules, HVAC plans, plumbing plans, foundation plans, index sheet and site plans.
This set includes drawings for Flamingo Jones Ltd (client).
Archival Collection
Collection Name: Gary Guy Wilson Architectural Drawings
Box/Folder: Roll 348
Archival Component
Little Scholar Childcare, 1987 August 28; 1987 September 14
Level of Description
Scope and Contents
This set includes: redlining, floor plans, exterior elevations, index sheet, building sections, wall sections, construction details, site plans, framing plans, foundation plans, interior elevations, general specifications and finish/door/window schedules.
This set includes drawings for Gary Vause (client) by Jerry Dye Construction (contractor).
Archival Collection
Collection Name: Gary Guy Wilson Architectural Drawings
Box/Folder: Roll 260
Archival Component
Nevada National Bank, 1986 December 11; 1987 May 18
Level of Description
Scope and Contents
This set includes: index sheet, site plans, roof plans, framing plans, construction details, floor plans, reflected ceiling plans, interior elevations, finish/door schedules, plumbing schedules, plumbing plans, plumbing schematics, mechanical schedules, mechanical plans,
This set includes drawings for Nevada National Bank (client).
Archival Collection
Collection Name: Gary Guy Wilson Architectural Drawings
Box/Folder: Roll 302
Archival Component
Drive Up Cleaners, 1977 August 28; 1977 October 06
Level of Description
Scope and Contents
This set includes: floor plans, foundation plans, roof plans, building sections, reflected ceiling plans, construction details, general specifications, finish/door schedules, electrical plans, electrical schematics, fixture schedules, HVAC plans, exterior elevations and site plans.
This set includes drawings for Henry L. Resnick (client).
Archival Collection
Collection Name: Gary Guy Wilson Architectural Drawings
Box/Folder: Roll 433
Archival Component
Twain McLeod Estates: Office Copy, 1982 April 29; 1983 August 23
Level of Description
Scope and Contents
This set includes: site plans, electrical plans, floor plans, grading plans, redlining, foundation plans, framing plans, index sheet, exterior elevations, building sections, interior elevations, finish/door/window schedules and construction details.
This set includes drawings for Charles McHaffie (client) by Daniel P. Smith (engineer).
Archival Collection
Collection Name: Gary Guy Wilson Architectural Drawings
Box/Folder: Roll 572
Archival Component
Twain McLeod Estates, 1982 April 29; 1983 August 23
Level of Description
Scope and Contents
This set includes: site plans, electrical plans, floor plans, grading plans, redlining, foundation plans, framing plans, index sheet, exterior elevations, building sections, interior elevations, finish/door/window schedules and construction details.
This set includes drawings for Charles McHaffie (client) by Daniel P. Smith (engineer).
Archival Collection
Collection Name: Gary Guy Wilson Architectural Drawings
Box/Folder: Roll 575
Archival Component
