Search the Special Collections and Archives Portal
Search Results

Photograph of Beckley House Moving, Image 011
Date
1979
Description
Beckley House reopening at the Clark County Museum in Henderson, Nevada.
Image

Photograph of Beckley House Moving, Image 012
Date
1979
Description
Beckley House reopening at the Clark County Museum in Henderson, Nevada.
Image
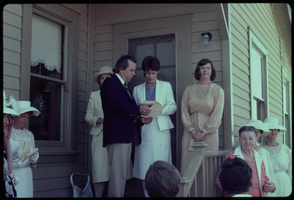
Photograph of Beckley House Moving, Image 013
Date
1979
Description
Beckley House reopening at the Clark County Museum in Henderson, Nevada.
Image
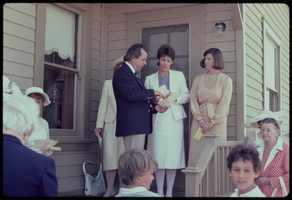
Photograph of Beckley House Moving, Image 014
Date
1979
Description
Beckley House reopening at the Clark County Museum in Henderson, Nevada.
Image
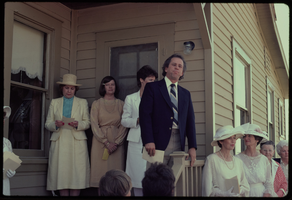
Photograph of Beckley House Moving, Image 015
Date
1979
Description
Beckley House reopening at the Clark County Museum in Henderson, Nevada.
Image

Photograph of Beckley House Moving, Image 016
Date
1979
Description
Beckley House reopening at the Clark County Museum in Henderson, Nevada.
Image
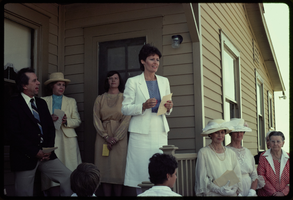
Photograph of Beckley House Moving, Image 017
Date
1979
Description
Beckley House reopening at the Clark County Museum in Henderson, Nevada.
Image
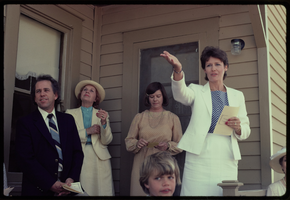
Photograph of Beckley House Moving, Image 018
Date
1979
Description
Beckley House reopening at the Clark County Museum in Henderson, Nevada.
Image
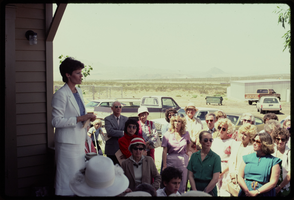
Photograph of Beckley House Moving, Image 019
Date
1979
Description
Beckley House reopening at the Clark County Museum in Henderson, Nevada.
Image

Photograph of Beckley House Moving, Image 020
Date
1979
Description
Beckley House reopening at the Clark County Museum in Henderson, Nevada.
Image
Pagination
Refine my results
Content Type
Creator or Contributor
Subject
Archival Collection
Digital Project
Resource Type
Year
Material Type
Place
Language
Records Classification
