Search the Special Collections and Archives Portal
Search Results
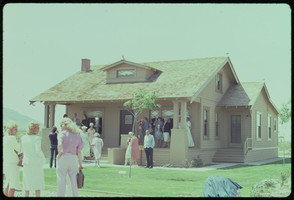
Photograph of Beckley House Moving, Image 001
Date
1979
Description
Beckley House reopening at the Clark County Museum in Henderson, Nevada.
Image
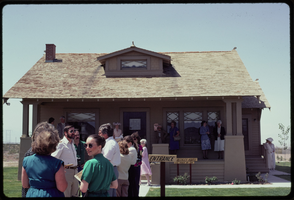
Photograph of Beckley House Moving, Image 002
Date
1979
Description
Beckley House reopening at the Clark County Museum in Henderson, Nevada.
Image
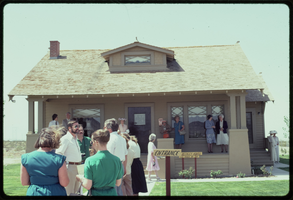
Photograph of Beckley House Moving, Image 003
Date
1979
Description
Beckley House reopening at the Clark County Museum in Henderson, Nevada.
Image

Photograph of Beckley House Moving, Image 004
Date
1979
Description
Beckley House reopening at the Clark County Museum in Henderson, Nevada.
Image
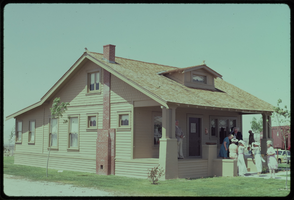
Photograph of Beckley House Moving, Image 005
Date
1979
Description
Beckley House reopening at the Clark County Museum in Henderson, Nevada.
Image
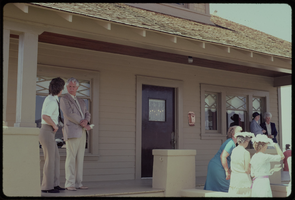
Photograph of Beckley House Moving, Image 006
Date
1979
Description
Beckley House reopening at the Clark County Museum in Henderson, Nevada.
Image
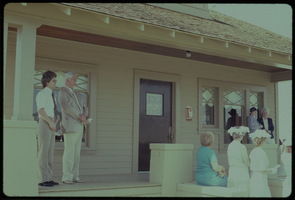
Photograph of Beckley House Moving, Image 007
Date
1979
Description
Beckley House reopening at the Clark County Museum in Henderson, Nevada.
Image

Photograph of Beckley House Moving, Image 008
Date
1979
Description
Beckley House reopening at the Clark County Museum in Henderson, Nevada.
Image

Photograph of Beckley House Moving, Image 009
Date
1979
Description
Beckley House reopening at the Clark County Museum in Henderson, Nevada.
Image
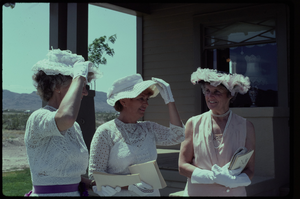
Photograph of Beckley House Moving, Image 010
Date
1979
Description
Beckley House reopening at the Clark County Museum in Henderson, Nevada.
Image
Pagination
Refine my results
Content Type
Creator or Contributor
Subject
Archival Collection
Digital Project
Resource Type
Year
Material Type
Place
Language
Records Classification
