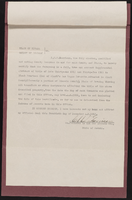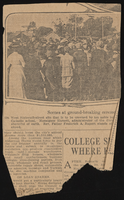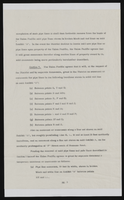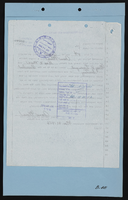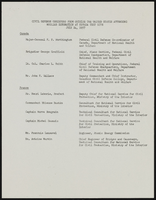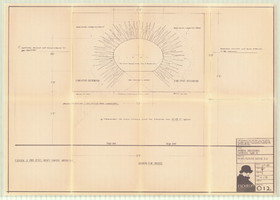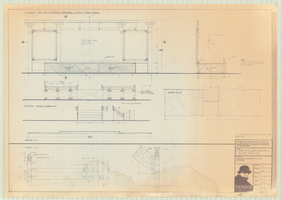Search the Special Collections and Archives Portal
Search Results
Edgewater Hotel, 1983 February 28; 1983 June 17
Level of Description
Scope and Contents
This set includes: redlining, index sheet, construction details, foundation plan, framing plans, wall sections, site plans, exterior elevations, roof plans, preliminary sketches, building sections, floor plans and interior elevations.
Archival Collection
Collection Name: Gary Guy Wilson Architectural Drawings
Box/Folder: Roll 151
Archival Component
Elizabeth von Till Warren oral history interviews
Identifier
Abstract
Oral history interviews with Elizabeth von Till Warren conducted by Claytee D. White and Ashley Guthre on July 07, 2010 and November 18, 2011 for the Boyer Early Las Vegas Oral History Project. In her first interview, Warren describes living in Freeport, Long Island and her education in anthropology. She talks about her involvement in preserving historical sites in Goodsprings, Nevada and discusses the significance of these sites. In her second interview, Warren describes voluntary desegregation in Clark County schools and her experience working with the Clark County Schools’ Professional Growth Services. She then explains her employment at Clark County Community College and the University of Nevada, Las Vegas (UNLV), and doing preservation work in the Desert Research Institute (DRI) Museum. Lastly, Warren discusses Rails to Trails, a program that manages old railroad beds, and her employment for the Southern Nevada Historical Society, the Preservation Association of Clark County, and the National Trust for Historic Preservation.
Archival Collection


