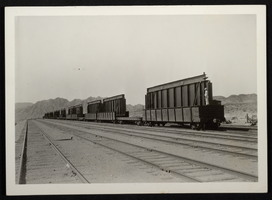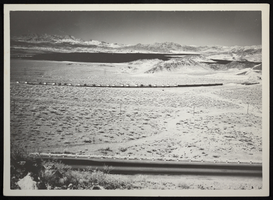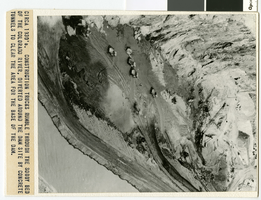Search the Special Collections and Archives Portal
Search Results

Photograph of railroad cars transporting structures to Hoover Dam, circa 1930-1935
Date
Archival Collection
Description
Image

Photograph of railroad cars transporting materials to Hoover Dam, circa 1930-1935
Date
Archival Collection
Description
Image

Photograph of early construction on intake towers, Hoover Dam, January 24, 1934
Date
Archival Collection
Description
Image

Photograph of construction trucks in the bed of the Colorado River, 1930-1933
Date
Archival Collection
Description
Image
General Manager, Manager of Properties, and Manager of Industrial Development in Los Angeles, California, 1900-1976
Level of Description
Scope and Contents
The General Manager, Manager of Properties, and Manager of Industrial Development in Los Angeles, California sub-series (1900-1976) consists of information related to the physical development of Union Pacific railroad towns and sites outside of Las Vegas, Nevada, including Yermo, California. Files include building leases, sales and purchases of land and water, accounting and other business practices, legislative matters, and industrial development along the Union Pacific rail routes.
Archival Collection
Collection Name: Union Pacific Railroad Collection
Box/Folder: N/A
Archival Component
Miscellaneous, 1977 March 4; 1986 October 20
Level of Description
Scope and Contents
This set includes drawings for Holding's Little America (client) and Little America Refining Co. (client).
This set includes: floor plans, preliminary sketches, site surveys, exterior elevations, building sections, and roof plans.
This set includes of Rancho Valparaiso for Metroplex/Wen-cay (client) by Douglas Seaver and Associates (architect).
Archival Collection
Collection Name: Martin Stern Architectural Records
Box/Folder: Roll 046c
Archival Component
Smoke Ranch: Phase II, 1988 October 06
Level of Description
Scope and Contents
This set includes: redlining, landscape plans, site plans, floor plans, exterior elevations, foundation plans, framing plans, roof plans, building sections, finish/door/window schedules, general specifications, construction details, interior elevations, plumbing plans, plumbing schematics, electrical plans, lighting plans, fixture schedules and HVAC plans.
This set includes drawings for the Mueller Group (client).
Archival Collection
Collection Name: Gary Guy Wilson Architectural Drawings
Box/Folder: Roll 505
Archival Component
Smoke Ranch: Phase II, 1988 October 06
Level of Description
Scope and Contents
This set includes: redlining, landscape plans, site plans, floor plans, exterior elevations, foundation plans, framing plans, roof plans, building sections, finish/door/window schedules, general specifications, construction details, interior elevations, plumbing plans, plumbing schematics, electrical plans, lighting plans, fixture schedules and HVAC plans.
This set includes drawings for the Mueller Group (client).
Archival Collection
Collection Name: Gary Guy Wilson Architectural Drawings
Box/Folder: Roll 512
Archival Component
Six-Plex Hillview Subdivision #2, 1978 September 28
Level of Description
Scope and Contents
This set includes: site plans, floor plans, exterior elevations, building sections, door and window schedules, finish schedules, fixture schedules, construction details, interior elevations, foundation plans, framing plans, roof framing plans, electrical plans, plumbing plans, plumbing details and air conditioning plans.
This set includes drawings for E.F. Lied (client) by James H. Glover (engineer).
Archival Collection
Collection Name: Gary Guy Wilson Architectural Drawings
Box/Folder: Roll 005
Archival Component
Bethel Baptist Church, 1975 September 09; 1976 February 25
Level of Description
Scope and Contents
This set includes: exterior perspectives, site plans, construction details, floor plans, exterior elevations, demolition plans, foundation plans, framing plans, building sections, finish/door schedules, interior elevations, HVAC plan, electrical plans and lighting plans.
This set includes drawings for Travis Poole (client) and Reverend Jessie L. Wesley (client) by Gunny and Brizendine (engineer).
Archival Collection
Collection Name: Gary Guy Wilson Architectural Drawings
Box/Folder: Roll 041
Archival Component
