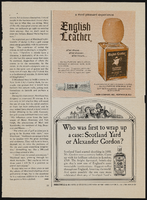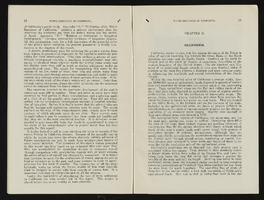Search the Special Collections and Archives Portal
Search Results

Transcript of interview with Mitchell A. Cobeaga by Raymond E. Frey, March 14, 1976
Date
Archival Collection
Description
On March 14, 1976 Raymond E. Frey interviewed Vice President of Nevada State Bank, Mitchell A. Cobeaga (born December 11, 1917 in Lovelock, Nevada) at Mr. Frey’s home in Las Vegas, Nevada. This interview covers early life in Nevada and the history of the Nevada State Bank. During this interview Mr. Cobeaga also discusses education in Nevada in the twenties and thirties, and Southern Nevada’s influence over the rest of the state.
Text
"Vegasone.com" internet gaming: video
Date
Archival Collection
Description
Local news anchors discuss the public forum on "Vegasone.com" request to use the city's name and seal on their online gaming company; clips with Oscar Goodman discuss the potential profit from the agreement while others discuss the potential conflict; John L. Smith discusses the possibility of approval for the deal and mention that Stupak has an investment in the deal. Original media VHS, color, aspect ratio 4 x 3, frame size 720 x 486. From the Bob Stupak Professional Papers (MS-01016) -- Professional papers -- Audiovisual material -- Digitized audiovisual clips file.
Moving Image
Carrefoure Townhomes: Rackset, 1988 March 30
Level of Description
Scope and Contents
This set includes: index sheet, site plans, floor plans, roof plans, framing plans, exterior elevations, interior elevations, building sections, construction details, finish/door/window schedules, mechanical plans, electrical plans and general specifications.
Archival Collection
Collection Name: Gary Guy Wilson Architectural Drawings
Box/Folder: Roll 051
Archival Component
Carrefoure Townhomes, 1988 March 25
Level of Description
Scope and Contents
This set includes: redlining, index sheet, site plans, floor plans, roof plans, foundation plans, reflected ceiling plans, framing plans, exterior elevations, interior elevations, finish/door/window schedules, general specifications and electrical plans.
Archival Collection
Collection Name: Gary Guy Wilson Architectural Drawings
Box/Folder: Roll 052
Archival Component
Recreational Enterprises, 1978 May 15
Level of Description
Scope and Contents
This set includes: site plan, construction details, floor plans, preliminary sketches, redlining, electrical plan and lighting plans.
This set includes drawings for Bud Barns (client) by VTN Nevada (engineer).
Archival Collection
Collection Name: Gary Guy Wilson Architectural Drawings
Box/Folder: Roll 356
Archival Component
Camarlo Grande Park, 1987 March 27; 1987 April 27
Level of Description
Scope and Contents
This set includes: exterior elevations, floor plans, roof plans, index sheet, site plans, building sections, construction details and general specifications.
This set includes drawings for Paul Molden (client).
Archival Collection
Collection Name: Gary Guy Wilson Architectural Drawings
Box/Folder: Roll 045
Archival Component
Addition to Dr. Larry Staples Offices, 1978 May 09; 1978 May 13
Level of Description
Scope and Contents
This set includes: site plan, floor plans, exterior elevations, framing plans, building sections, reflected ceiling plans and door schedules.
This set includes drawings for Dr. Larry Staples (client).
Archival Collection
Collection Name: Gary Guy Wilson Architectural Drawings
Box/Folder: Roll 121
Archival Component
Friendship Apartments, 1988 April 28
Level of Description
Scope and Contents
This set contains: site plans, floor plans, exterior elevations, foundation plans, framing plans, roof plans, building sections, construction details, wall sections, interior elevations, electrical plans, finish/door/window schedules and general specifications.
Archival Collection
Collection Name: Gary Guy Wilson Architectural Drawings
Box/Folder: Roll 199
Archival Component


