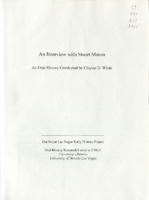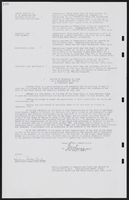Search the Special Collections and Archives Portal
Search Results
Television, Radio Shows, and Movies, 1953-1972
Level of Description
Scope and Contents
The Television, Radio Shows, and Movies Series from 1953 to 1972 contains photographs, correspondence, show programs, and proposals that the Sands Hotel had an interest in producing or were filmed on the hotel property. Also included are scripts and a promotional package the included arrangements to see one of the atomic bomb blasts from the Nevada Test Site.
Archival Collection
Collection Name: Sands Hotel Public Relations Records
Box/Folder: N/A
Archival Component
Proposed Hotel and Casino/Proud Birds, 1984 April 19
Level of Description
Scope and Contents
This set includes: exterior perspectives, site plans, foundation plans, floor plans, exterior elevations, building sections, wall sections, framing plans, roof plans, finish/door schedules and interior elevations.
This set includes drawings by Claude MacClayton Davis Ltd (architect).
Archival Collection
Collection Name: Gary Guy Wilson Architectural Drawings
Box/Folder: Roll 341
Archival Component
Residence: Crossley
Level of Description
Scope and Contents
This set includes drawings for Fred and Ernie Crossley (client).
This set includes: site plans, floor plans, interior elevations, foundation plans, roof plans, framing plans, exterior elevations, building sections, electrical plans, finish/door/window schedules and construction details.
Archival Collection
Collection Name: Gary Guy Wilson Architectural Drawings
Box/Folder: Roll 410
Archival Component
Wilson Family (Toiyabe Mountains, Nevada), 1914-1987
Level of Description
Scope and Contents
Materials contain photographs of the Wilson Family in the Kawich Mountains from 1914 to 1987. Materials include photographs of Robert "Bob" Wilson operating his mining equipment in Ophir Canyon, his cyanide plant, his mill site, and the dredge in Manhattan. Materials also include photographs of Wilson and his family in Nevada and in California.
Archival Collection
Collection Name: Nye County, Nevada Photograph Collection
Box/Folder: N/A
Archival Component
Dunes Hotel and Country Club: Condominium Hotel and Townhouses, 1985 September 01
Level of Description
Scope and Contents
This set includes: site plans.
This set includes drawings by American Condominium Corp. of Nevada (client) and Riverwoods Development Corp. (client) by Gerald A. Estes (architect), Schipporeit Inc. (architect), and Alca Engineering and Surveying, Inc (engineer).
Archival Collection
Collection Name: Gary Guy Wilson Architectural Drawings
Box/Folder: Roll 127
Archival Component

Transcript of interview with Norman Christiansen by James Courtney, November 28, 1986
Date
Archival Collection
Description
Text
Elizabeth von Till Warren oral history interviews
Identifier
Abstract
Oral history interviews with Elizabeth von Till Warren conducted by Claytee D. White and Ashley Guthre on July 07, 2010 and November 18, 2011 for the Boyer Early Las Vegas Oral History Project. In her first interview, Warren describes living in Freeport, Long Island and her education in anthropology. She talks about her involvement in preserving historical sites in Goodsprings, Nevada and discusses the significance of these sites. In her second interview, Warren describes voluntary desegregation in Clark County schools and her experience working with the Clark County Schools’ Professional Growth Services. She then explains her employment at Clark County Community College and the University of Nevada, Las Vegas (UNLV), and doing preservation work in the Desert Research Institute (DRI) Museum. Lastly, Warren discusses Rails to Trails, a program that manages old railroad beds, and her employment for the Southern Nevada Historical Society, the Preservation Association of Clark County, and the National Trust for Historic Preservation.
Archival Collection

Transcript of interview with Stuart Mason by Claytee White, November 9, 2006
Date
Archival Collection
Description
In this interview, Stuart Mason discusses his family's construction business, Taylor Construction Co., and his involvement with building various Las Vegas Strip hotels including Caesars Palace and the Riviera, and remodeling the Flamingo. He talks about working within a "social contract" with the various unions, and other aspects of construction.
Stuart Mason was born in Columbus, Ohio, and moved with his family to Miami, Florida, when he was two years old. He received his bachelor's degree in business administration from the University of Miami in 1958. Shortly after graduation, he married his wife, Flora, and started working for Taylor International, the family business. He came to Las Vegas in 1964 to start work on Caesars Palace as the assistant project manager and eventually took over the management of the business. Mason has contributed greatly to the city of Las Vegas over the years through his contributions in the development and construction of the Las Vegas Strip and his commitment to the community. He and Flora started the Nevada Chapter of the Juvenile Diabetes Research Foundation in 1970. In addition, they made donations to the UNLV University Libraries to benefit the Undergraduate Peer Research Coaches program, which helps undergraduate students obtain their college degrees. In addition to his work on Caesars Palace, Mason worked on the original and new MGMs, The Rivera, The International, the Stratosphere, and the Desert Inn, along with remodeling work at the Flamingo. Other company projects can be found in Miami, Jamaica, Aruba, the Grand Bahamas, Melbourne and Puerto Rico. His two sons took over the family business in 1997, the same year that Mason started as the Vice President of Development for the Venetian Hotel Casino.
Text


