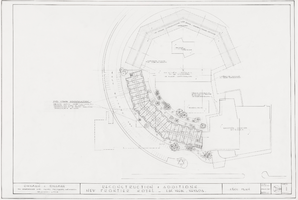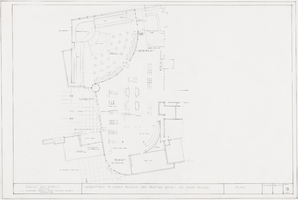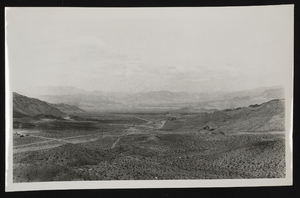Search the Special Collections and Archives Portal
Search Results

Architectural drawing of the New Frontier Hotel and Casino (Las Vegas), reconstruction and additions plot plan, October 12, 1960
Date
Archival Collection
Description
Plan for reconstruction and additions for the New Frontier in 1960.
Site Name: Frontier
Address: 3120 Las Vegas Boulevard South
Image

Architectural drawing of the New Frontier Hotel and Casino (Las Vegas), reconstruction and additions plan, December 9, 1960
Date
Archival Collection
Description
Plan for reconstruction and additions for the New Frontier in 1960.
Site Name: Frontier
Address: 3120 Las Vegas Boulevard South
Image
Condominium Project: Maison Rouge Plaza, 1973 September 28; 1974 February 04
Level of Description
Scope and Contents
This set includes: index sheet, roof plans, lighting plans, electrical plans, electrical schedules, preliminary sketches, finish schedules, floor plans, exterior elevations, building sections, interior elevations, construction details, framing plans, foundation plans, site plans, sewer schematics, wall sections, HVAC plans and grading plans.
This set includes drawings for WOMAC Incorporated (client) by Babayan and Pappas (engineer) and Meridian Engineering (engineer).
Archival Collection
Collection Name: Gary Guy Wilson Architectural Drawings
Box/Folder: Roll 082
Archival Component
P.T.'s Trolley Casino: Additions and Alterations, 1991 March 12; 1991 March 20
Level of Description
Scope and Contents
This set includes: site plans, index sheet, demolition plans, floor plans, interior elevations, roof plans, exterior elevations, building sections, wall sections, foundation plans, roof plans, finish/door/window schedules, general specifications, redlining and landscape plans.
This set includes drawings for Tom and Phil Boekley (client).
This set includes a Joint Use Parking Study report.
Archival Collection
Collection Name: Gary Guy Wilson Architectural Drawings
Box/Folder: Roll 350
Archival Component
Residence: Chit Yong, 1986 June 30; 1987 February 06
Level of Description
Scope and Contents
This set includes drawings for Mr. and Mrs. Chit Yong (client) Harris and Simonicini, Ltd (engineer).
This set includes: site plans, grading plans, landscape plans, foundation plans, floor plans, construction details, roof plans, reflected ceiling plans, exterior elevations, interior elevations, framing plans, redlining, building sections, finish/door/window schedules, plumbing schedules, fixture schedules, electrical plans and HVAC plan.
Archival Collection
Collection Name: Gary Guy Wilson Architectural Drawings
Box/Folder: Roll 402
Archival Component
Eileen Margaret Green Photograph Collection
Identifier
Abstract
The Eileen Margaret Green Photograph Collection (approximately 1987) consists of photographs and a negative of rock art sites in Southern Nevada taken by Eileen Margaret Green, a former anthropology student at the University of Nevada, Las Vegas. Eileen used the photographs in her 1987 master’s thesis, “A Cultural Ecological Approach to the Rock Art of Southern Nevada.”
Archival Collection

Photograph of a canyon, Boulder City (Nev.), approximately 1930-1936
Date
Archival Collection
Description
Image

Crescent Dunes Solar, near Tonopah, Nevada: digital photograph
Date
Archival Collection
Description
Photographer's assigned keywords: "110 megawatts; CSP; Concentrated Solar Energy; Concentrated Solar Power; Crescent Dunes; NV; Nevada; Solar Reserve; SolarReserve; Tonopah; concentrated solar thermal; green energy; ground-based photo; molten salt; on-site; renewable energy; storage; tower."
Image
Lewis Homes Records
Identifier
Abstract
The Lewis Homes Records (approximately 1990-2009) contain the records of Lewis Homes, a Southern California based company that was one of the top home builders in the Las Vegas Valley during the 1990s and 2000s. This collection focuses on the Orchards and Orchards West neighboorhood in eastern Las Vegas, Nevada and contains a parcel map, history of title claims for certain land parcels, and documents related to site development. The collection also contains some material related to the Southern Nevada Homebuilders Association in the 2000s.
Archival Collection
Tower expansion: addendums J, R, U, and Z; miscellaneous architectural drawings, kitchen drawings, and structural drawings, 1979 October 31; 1981 April 13
Level of Description
Scope and Contents
This set contains architectural drawings for MGM Grand Hotels (client) and includes drawings by Gunny and Brizendine (engineer), and Laschover and Sovich Incorporated (consultant).
This set includes: index sheet, site plans, grading plans, floor plans, reflected ceiling plans, exterior elevations, building sections, wall sections, construction details, finish schedules, door schedules, mechanical plans, equipment plans, equipment schedules, and foundation plans.
Archival Collection
Collection Name: Martin Stern Architectural Records
Box/Folder: Roll 101
Archival Component
