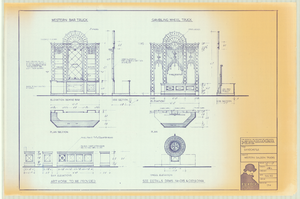Search the Special Collections and Archives Portal
Search Results
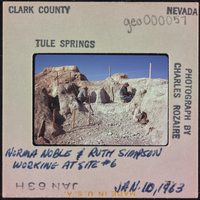
Photographic slide of Tule Springs, Nevada, January 10, 1963
Date
Archival Collection
Description
Image
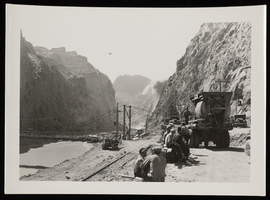
Photograph of blasting rock, Hoover Dam, circa 1932
Date
Archival Collection
Description
Image
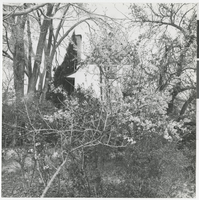
Photograph of the Houssels House, Las Vegas (Nev.), 1983
Date
Archival Collection
Description
Image
Edgewater Hotel, 1983 June 17
Level of Description
Scope and Contents
This set includes: index sheet, construction details, foundation plans, framing plans, wall sections, site plans, exterior elevations, roof plans, preliminary sketches, building sections, floor plans, exiting plans, interior elevations and finish/door schedules.
Archival Collection
Collection Name: Gary Guy Wilson Architectural Drawings
Box/Folder: Roll 158
Archival Component
River Cove Townhomes, 1992 September 29; 1992 October 30
Level of Description
Scope and Contents
This set includes: site plans, index sheet, foundation plans, framing plans, construction details, exterior elevations, redlining, general specifications and floor plans.
This set includes drawings for Gilvert Grove (client).
Archival Collection
Collection Name: Gary Guy Wilson Architectural Drawings
Box/Folder: Roll 443
Archival Component
Apartment Project: Maryland and Fremont Park, 1987 June 30
Level of Description
Scope and Contents
This set includes drawings for L.A. Land Company (client).
This set includes: site plans, roof plans, framing plans, exterior perspectives, building sections, construction details, exterior elevations and electrical plans.
Archival Collection
Collection Name: Gary Guy Wilson Architectural Drawings
Box/Folder: Roll 270
Archival Component
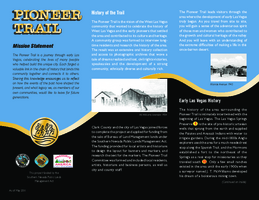
Brochure, Pioneer Trail of West Las Vegas community
Date
Archival Collection
Description
Brochure highlights and maps historic points of interest in West Las Vegas.
Text
Indian Springs Complex: Recreation Center
Level of Description
Scope and Contents
This set includes: index sheet, site plans, floor plans, foundation plans, framing plans, exterior elevations, roof plans, finish/door/window schedules, plumbing plans and electrical plans.
This set includes drawings for Irwin Frank (client).
Archival Collection
Collection Name: Gary Guy Wilson Architectural Drawings
Box/Folder: Roll 231
Archival Component
Edgewater Hotel, 1983 February 28; 1983 June 17
Level of Description
Scope and Contents
This set includes: redlining, index sheet, construction details, foundation plan, framing plans, wall sections, site plans, exterior elevations, roof plans, preliminary sketches, building sections, floor plans and interior elevations.
Archival Collection
Collection Name: Gary Guy Wilson Architectural Drawings
Box/Folder: Roll 151
Archival Component

