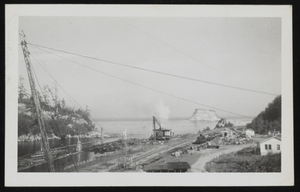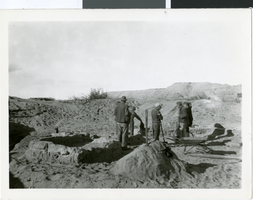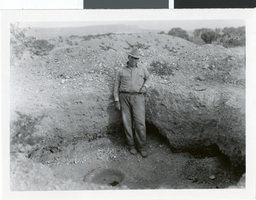Search the Special Collections and Archives Portal
Search Results

View of the Olympic Peninsula, Washington: photographic print
Date
Description
Image

Photograph of Pueblo Grande de Nevada, 1926
Date
Archival Collection
Description
Image

Photograph of John Perkins, Pueblo Grande de Nevada, 1926
Date
Archival Collection
Description
Image
Convenience Market
Level of Description
Scope and Contents
This set includes: index sheet, site plans, floor plans, foundations plans, construction details, framing plans, roof plans, wall sections, exterior elevations, interior elevations, building sections, hardware schedules, finish/door schedules, electrical plans, electrical schematics, reflected ceiling plans and fixture schedules.
Archival Collection
Collection Name: Gary Guy Wilson Architectural Drawings
Box/Folder: Roll 089
Archival Component
Lakes Landing, 1987 November 30
Level of Description
Scope and Contents
This set includes: site plans, floor plans, exterior elevations, foundation plans, framing plans, building sections, wall sections, construction details, interior elevations, finish/door/window schedules and general specifications.
This set includes drawings for The Mueller Group (client).
Archival Collection
Collection Name: Gary Guy Wilson Architectural Drawings
Box/Folder: Roll 248
Archival Component
University Gardens Shopping Center, 1978 August 16
Level of Description
Scope and Contents
This set includes: grading plans, index sheet, water and sewer plans, redlining, site plans, exterior elevations, floor plans, roof plans, building sections, construction details, plumbing plans and general specifications.
This set includes drawings by Architectural Group II (architect).
Archival Collection
Collection Name: Gary Guy Wilson Architectural Drawings
Box/Folder: Roll 580
Archival Component
Executive Park: Originals
Level of Description
Scope and Contents
This set includes: preliminary sketches, site plans, floor plans, exterior elevations, finish/door/window schedules, wall sections, building sections, construction details and exterior perspectives.
This set includes drawings for Executive Development Corp (client) and Romano Reality (client).
Archival Collection
Collection Name: Gary Guy Wilson Architectural Drawings
Box/Folder: Roll 180
Archival Component
Farmers Market, 1984 December 07
Level of Description
Scope and Contents
This set includes: floor plans, redlining, site plans, index sheet, roof plans, exterior elevations, building sections, wall sections, construction details, framing plans and finish/door/window schedules.
This set includes drawings for Nevada Properties Developers (client).
Archival Collection
Collection Name: Gary Guy Wilson Architectural Drawings
Box/Folder: Roll 183
Archival Component
Carrefoure Townhomes, 1988 April 04; 1990 May 29
Level of Description
Scope and Contents
This set includes: index sheet, site plans, floor plans, roof plans, redlining, framing plans, foundation plans, exterior elevations, building sections, wall sections, construction details, interior elevations, finish/door/window schedules, general specifications and electrical plans.
Archival Collection
Collection Name: Gary Guy Wilson Architectural Drawings
Box/Folder: Roll 053
Archival Component
Dunes Hotel and Country Club: Condominium Hotel and Townhouses, 1984 July 25; 1984 September 01
Level of Description
Scope and Contents
This set includes: site plans.
This set includes drawings by American Condominium Corp. of Nevada (client) and Riverwoods Development Corp. (client) by Gerald A. Estes (architect), Schipporeit Inc. (architect), and Alca Engineering and Surveying, Inc (engineer).
Archival Collection
Collection Name: Gary Guy Wilson Architectural Drawings
Box/Folder: Roll 131
Archival Component
