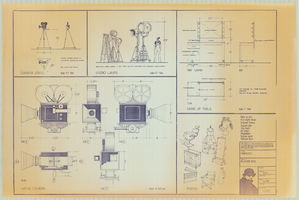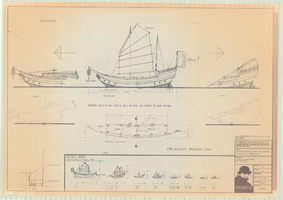Search the Special Collections and Archives Portal
Search Results
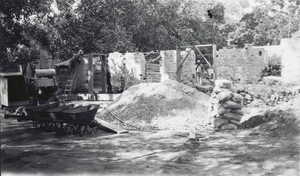
Film transparency of the gravel testing laboratory, Las Vegas, September 20, 1929
Date
Archival Collection
Description
Image
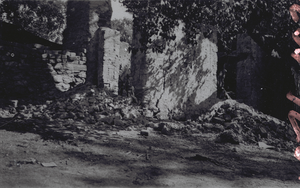
Film transparency of the gravel testing laboratory, Las Vegas, September 20, 1929
Date
Archival Collection
Description
Image
Photographs of landscapes and wildlife in the Southwest, 1900-1959
Level of Description
Scope and Contents
Materials contain photographic prints, photographic slides, and photographic negatives depicting landscapes in the southwestern United States. The photographs primarily depict natural features in Nevada, including the Colorado River, Black Canyon, Valley of Fire, and Mount Charleston. The photographs also depict the Grand Canyon in Arizona, atomic tests at the Nevada Test Site, and the areas around Lake Mead.
Archival Collection
Collection Name: L. F. Manis Photograph Collection
Box/Folder: N/A
Archival Component
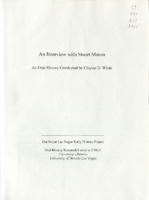
Transcript of interview with Stuart Mason by Claytee White, November 9, 2006
Date
Archival Collection
Description
In this interview, Stuart Mason discusses his family's construction business, Taylor Construction Co., and his involvement with building various Las Vegas Strip hotels including Caesars Palace and the Riviera, and remodeling the Flamingo. He talks about working within a "social contract" with the various unions, and other aspects of construction.
Stuart Mason was born in Columbus, Ohio, and moved with his family to Miami, Florida, when he was two years old. He received his bachelor's degree in business administration from the University of Miami in 1958. Shortly after graduation, he married his wife, Flora, and started working for Taylor International, the family business. He came to Las Vegas in 1964 to start work on Caesars Palace as the assistant project manager and eventually took over the management of the business. Mason has contributed greatly to the city of Las Vegas over the years through his contributions in the development and construction of the Las Vegas Strip and his commitment to the community. He and Flora started the Nevada Chapter of the Juvenile Diabetes Research Foundation in 1970. In addition, they made donations to the UNLV University Libraries to benefit the Undergraduate Peer Research Coaches program, which helps undergraduate students obtain their college degrees. In addition to his work on Caesars Palace, Mason worked on the original and new MGMs, The Rivera, The International, the Stratosphere, and the Desert Inn, along with remodeling work at the Flamingo. Other company projects can be found in Miami, Jamaica, Aruba, the Grand Bahamas, Melbourne and Puerto Rico. His two sons took over the family business in 1997, the same year that Mason started as the Vice President of Development for the Venetian Hotel Casino.
Text
Zero Lot Line Residences: Originals, 1982 September 16; 1983 August 09
Level of Description
Scope and Contents
This set includes: site plans, floor plans, redlining, preliminary sketches, exterior elevations, construction details, building sections, exterior perspectives and rendered exterior perspectives.
This set includes drawings for Nova Properties (client).
Archival Collection
Collection Name: Gary Guy Wilson Architectural Drawings
Box/Folder: Roll 317
Archival Component
Tower expansion: architectural drawings, sheets A100-A272, 1979 September 10; 1980 January 11
Level of Description
Scope and Contents
This set contains drawings for MGM Grand Hotel Inc. (client) and Taylor Construction (contractor).
This set includes: index sheet, site plans, foundation plans, floor plans, reflected ceiling plans, and roof plans.
Archival Collection
Collection Name: Martin Stern Architectural Records
Box/Folder: Roll 034
Archival Component
Club Oasis Apartments: Temporary Office, 1987 May 1; 1988 January 28
Level of Description
Scope and Contents
This set includes: redlining, mechanical plans, electrical plans, plumbing plans, construction details, exterior elevations, floor plans, site plans and foundation plans.
This set includes drawings by Rosewood Enterprises, Inc (manufacturer).
Archival Collection
Collection Name: Gary Guy Wilson Architectural Drawings
Box/Folder: Roll 076
Archival Component

Photograph of John Cahlan and others, Las Vegas, Nevada, September 16, 1980
Date
Archival Collection
Description
Image

