Search the Special Collections and Archives Portal
Search Results
Proposed Hotel and Casino/Proud Birds, 1984 April 19
Level of Description
Scope and Contents
This set includes: exterior perspectives, site plans, foundation plans, floor plans, exterior elevations, building sections, wall sections, framing plans, roof plans, finish/door schedules and interior elevations.
This set includes drawings by Claude MacClayton Davis Ltd (architect).
Archival Collection
Collection Name: Gary Guy Wilson Architectural Drawings
Box/Folder: Roll 341
Archival Component
Residence: Crossley
Level of Description
Scope and Contents
This set includes drawings for Fred and Ernie Crossley (client).
This set includes: site plans, floor plans, interior elevations, foundation plans, roof plans, framing plans, exterior elevations, building sections, electrical plans, finish/door/window schedules and construction details.
Archival Collection
Collection Name: Gary Guy Wilson Architectural Drawings
Box/Folder: Roll 410
Archival Component
Television, Radio Shows, and Movies, 1953-1972
Level of Description
Scope and Contents
The Television, Radio Shows, and Movies Series from 1953 to 1972 contains photographs, correspondence, show programs, and proposals that the Sands Hotel had an interest in producing or were filmed on the hotel property. Also included are scripts and a promotional package the included arrangements to see one of the atomic bomb blasts from the Nevada Test Site.
Archival Collection
Collection Name: Sands Hotel Public Relations Records
Box/Folder: N/A
Archival Component
Fire remodel: architectural drawings, sheets A101-A209; master plan drawings, sheets MP113-MP114, 1981 February 23; 1981 May 05
Level of Description
Scope and Contents
This set contains architectural drawings for MGM Grand Hotels (client).
This set includes: sheet index, site plans, master plans, and floor plans.
Archival Collection
Collection Name: Martin Stern Architectural Records
Box/Folder: Roll 084
Archival Component
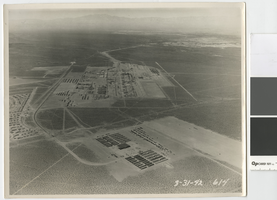
Aerial photograph of the Basic Magnesium Inc. plant, Henderson, Nevada, March 31, 1942
Date
Archival Collection
Description
Aerial view of the Basic Magnesium plant looking west over the Las Vegas Valley towards the Spring Mountains.
Image
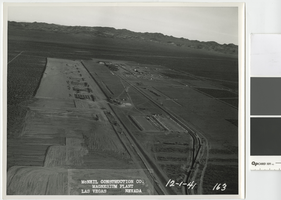
Aerial photograph showing construction activities, Basic Magnesium Inc., Henderson, Nevada, December 1, 1941
Date
Archival Collection
Description
View of construction of the Basic Magnesium Inc. plant from the air looking east.
Transcribed Notes: Transcribed from front of photo: "McNeil construction Co. Magnesium plant, Las Vegas, Nevada, 12-1-41"
Image
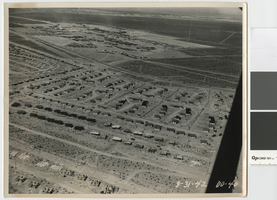
Aerial photograph of Henderson, Nevada, March 31, 1942
Date
Archival Collection
Description
Early aerial view of Henderson, Nevada looking northwest over the Basic Magnesium plant and Whitney Mesa, showing demountable houses in various stages of construction..
Image
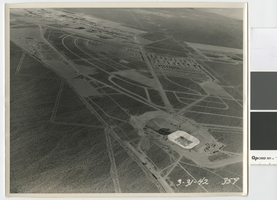
Aerial photograph showing Henderson, Nevada and the Basic Magnesium Inc. plant, March 31, 1942
Date
Archival Collection
Description
Aerial view of Henderson and the Basic Magnesium plant showing the terminal reservoir, demountable housing, and temporary boarding camp.
Image
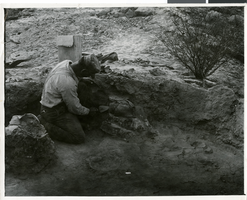
Photograph of Pueblo Grande de Nevada, circa mid to late 1920s
Date
Archival Collection
Description
Image
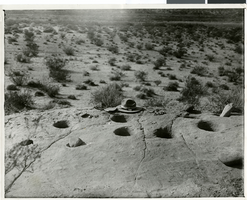
Photograph of Pueblo Grand de Nevada, circa mid to late 1920s
Date
Archival Collection
Description
Image
