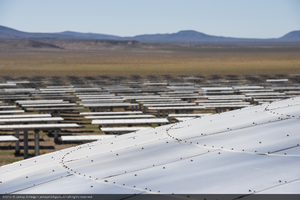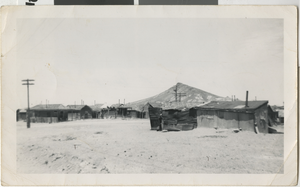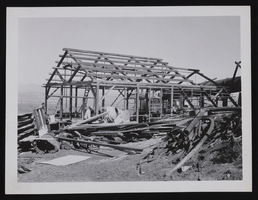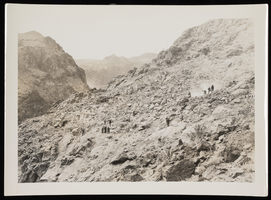Search the Special Collections and Archives Portal
Search Results
Kiel Ranch Preservation Committee Records
Identifier
Abstract
The Kiel Ranch Preservation Committee Records (1973-2005) document the activities of the North Las Vegas Bicentennial Committee (1973-1976) and its successor, the Advisory Board for Kiel Ranch (1978-1995), in their efforts to restore Kiel Ranch, one of the earliest non-indigenous settlement sites in the Las Vegas, Nevada area. The collection contains various official reports on Kiel Ranch, proposals on how to restore Kiel Ranch, chronological files for each year of the project, and newspaper clippings on the status of Kiel Ranch.
Archival Collection
Ray Cutright Collection of Winthrop A. Davis Photographs
Identifier
Abstract
The Ray Cutright Collection of Winthrop A. Davis Photographs (approximately 1929-1939) consists of black-and-white photographic prints with some corresponding negatives and slides of the construction of Hoover Dam and the geographic terrain of southern Nevada during the early 1930s. Included are photographs of the geographic area around the dam site, Black Canyon, and Boulder City, Nevada. Photographs depict the construction of facilities and roads needed for the project.
Archival Collection

Crescent Dunes Solar, near Tonopah, Nevada: digital photograph
Date
Archival Collection
Description
Photographer's assigned keywords: "110 megawatts; CSP; Concentrated Solar Energy; Concentrated Solar Power; Crescent Dunes; NV; Nevada; Solar Reserve; SolarReserve; Tonopah; concentrated solar thermal; green energy; ground-based photo; molten salt; on-site; renewable energy; storage; tower."
Image

Architectural drawing of Harrah's Resort Atlantic City, first floor plan, December 10, 1983
Date
Archival Collection
Description
Project overview drawings of Harrah's Marina in Atlantic City from 1983; printed on mylar. Shows floor plan with outline of the surrounding site, including the marina area.
Site Name: Harrah's Marina Resort (Atlantic City)
Address: 777 Harrah's Boulevard, Atlantic City, NJ
Image

Photograph of the Ikonen family home with a handwritten inscription on the back, Round Mountain (Nev.), 1953
Date
Archival Collection
Description
Image
Renaissance Center III: Cellular One Building: Originals, 1992 August 12; 1992 August 14
Level of Description
Scope and Contents
This set includes: index sheet, exterior elevations, finish/door/window schedules, general specifications, floor plans, roof plans, reflected ceiling plans, interior elevations, foundation plans, framing plans, building sections, lighting plans, fixture schedules, HVAC plans, plumbing plans, electrical plans, electrical schedules, construction details and site plans.
This set includes drawings for Vista Group, Inc (client).
Archival Collection
Collection Name: Gary Guy Wilson Architectural Drawings
Box/Folder: Roll 365
Archival Component
Smoke Ranch: Phase I, 1988 October 06; 1989 April 06
Level of Description
Scope and Contents
This set includes drawings for the Mueller Group (client) by Condrad H. Rickwartz (engineer), James H. Glover (engineer) and Bronken Engineering Chartered (engineer).
This set includes: index sheet, redlining, site plans, floor plans, exterior elevations, foundation plans, framing plans, roof plans, building sections, general specifications, construction details, interior elevations, electrical plans, fixture schedules, HVAC plans and grading plans.
Archival Collection
Collection Name: Gary Guy Wilson Architectural Drawings
Box/Folder: Roll 502
Archival Component
Adobe Springs Apartment Complex, 1986 December 03; 1987 May 01;
Level of Description
Scope and Contents
This set includes: index sheet, site plans, floor plans, exterior elevations, foundation plans, framing plans, roof plans, building section, construction details, interior elevations, finish/door/window schedules, electrical details, fixture schedule, electrical schematics, fire alarm plans, HVAC plans, plumbing plans, plumbing schematics and general specifications.
This set includes duplicates of the same bid set.
Archival Collection
Collection Name: Gary Guy Wilson Architectural Drawings
Box/Folder: Roll 013
Archival Component

Pioche Power and Light Company, image 001 of 009: photographic print
Date
Description
Image

Photograph of hikers at Arizona spillway, Hoover Dam, circa 1932
Date
Archival Collection
Description
Image
