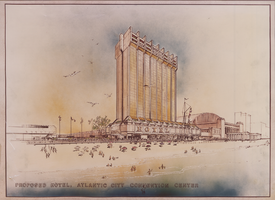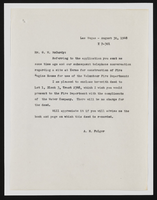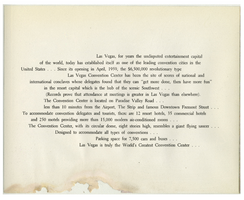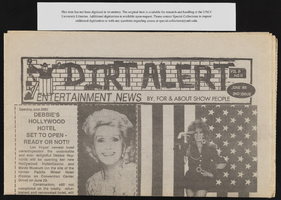Search the Special Collections and Archives Portal
Search Results
Nellis Air Force Base: Dining Hall
Level of Description
Scope and Contents
This set includes: floor plans, exterior elevations, building sections, roof plans, site plans and utility plans.
Archival Collection
Collection Name: Gary Guy Wilson Architectural Drawings
Box/Folder: Roll 113
Archival Component
Shopping Center: Maryland and Warm Springs
Level of Description
Scope and Contents
This set includes: site plans and floor plans.
This set includes drawings for A.V.A. Inc (client).
Archival Collection
Collection Name: Gary Guy Wilson Architectural Drawings
Box/Folder: Roll 476
Archival Component
Frank Martin oral history interview
Identifier
Abstract
Oral history interview with Frank Martin conducted by Stefani Evans and Claytee D. White on September 13, 2016 for the Building Las Vegas Oral History Project. In this interview, Martin discusses his early life in Montana and moving to Las Vegas, Nevada in 1961. He recalls his initial interests in carpentry, his employment at the Nevada Test Site, and co-founding his business, Martin-Harris Construction. Martin describes building custom homes, cooperating with architectural firms on a project, and the relationship built between building owners and the construction company. Later, Martin discusses the innovation of technology and its use on the construction site. Lastly, Martin talks about the differences in working for corporations and private owners.
Archival Collection

Proposed hotel for the Atlantic City Convention Center, before 1977
Date
Archival Collection
Description
Bound proposal for a hotel/casino in the Atlantic City Convention Center including artist's conception, vicinity map, site map, and architectural drawings of all main components. This plan was not built. It appears to be an early iteration of the Playboy.
Site Name: Atlantic City Convention Center
Address: Atlantic City, NJ
Image
Friendship Apartments: Checkset, 1988 April 28
Level of Description
Scope and Contents
This set contains: electrical plans, redlining, index sheet, grading plans, exterior elevations, floor plans and site plans.
Archival Collection
Collection Name: Gary Guy Wilson Architectural Drawings
Box/Folder: Roll 198
Archival Component
Windsor Court Residence, 1987 September 10
Level of Description
Scope and Contents
This set includes: preliminary sketches and site plans.
This set includes drawings for Tricon (client).
Archival Collection
Collection Name: Gary Guy Wilson Architectural Drawings
Box/Folder: Roll 594
Archival Component




