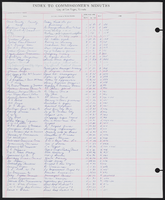Search the Special Collections and Archives Portal
Search Results
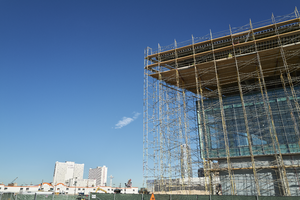
Work continues on the expansion of the Las Vegas Convention Center as seen from Convention Center Drive with the Circus Circus hotel and casino in the background, looking west-northwest in Las Vegas, Nevada: digital photograph
Date
Archival Collection
Description
Photographed as part of the UNLV Special Collections and Archives' Building Las Vegas collecting initiative started in 2016. This photo series documents ongoing construction work at the Las Vegas Convention Center expansion site.
Image
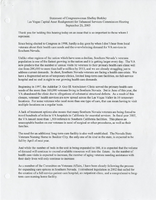
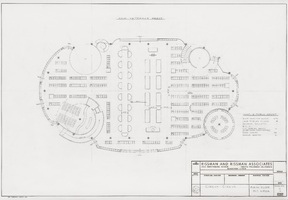
Architectural drawing, Circus Circus (Las Vegas), main floor pit area, December 12, 1967
Date
Archival Collection
Description
Small project overview sheets for the Circus Circus from 1967; contains a count of planned slots and table games;
Site Name: Circus Circus Las Vegas
Address: 2880 Las Vegas Boulevard South
Image

Architectural drawing of Circus Circus (Las Vegas), first floor plan, April 5, 1968
Date
Archival Collection
Description
First floor plans for the construction of the Circus Circus casino from 1968. Includes general notes. Printed on parchment.
Site Name: Circus Circus Las Vegas
Address: 2880 Las Vegas Boulevard South
Image
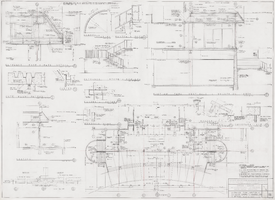
Architectural drawing of Circus Circus (Las Vegas), entrance plan and details, April 5, 1968
Date
Archival Collection
Description
Plans, sections, and details for the construction of the Circus Circus casino from 1968. Includes general notes. Printed on parchment.
Site Name: Circus Circus Las Vegas
Address: 2880 Las Vegas Boulevard South
Image
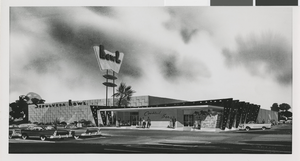
Googie architectural design drawing of Sepulveda Bowl (Mission Hills, Calif.), exterior perspective, circa 1957
Date
Archival Collection
Description
An artist's conception of Sepulveda Bowl, now Mission Hills Bowl, in Mission Hills, California.
Site Name: Sepulveda Bowl (Mission Hills, Calif.)
Address: 10430 Sepulveda Blvd.
Image
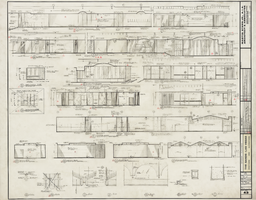
Architectural drawing of Sands Hotel (Las Vegas) additions and alterations, interior elevations, August 3, 1964
Date
Archival Collection
Description
Architectural plans for additions and alterations to The Sands. Printed on mylar. Fred D. Anderson, delineator.
Site Name: Sands Hotel
Address: 3355 Las Vegas Boulevard South
Image
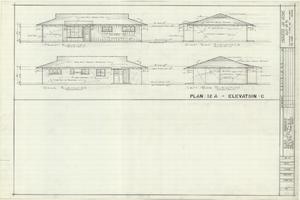
Architectural drawing of residential home in Las Vegas, Nevada, exterior elevations, 1955
Date
Archival Collection
Description
Front, rear, left and right exterior elevations of a ranch-style residential home in the Greater Las Vegas development in Las Vegas, Nevada.
Site Name: Greater Las Vegas
Image


